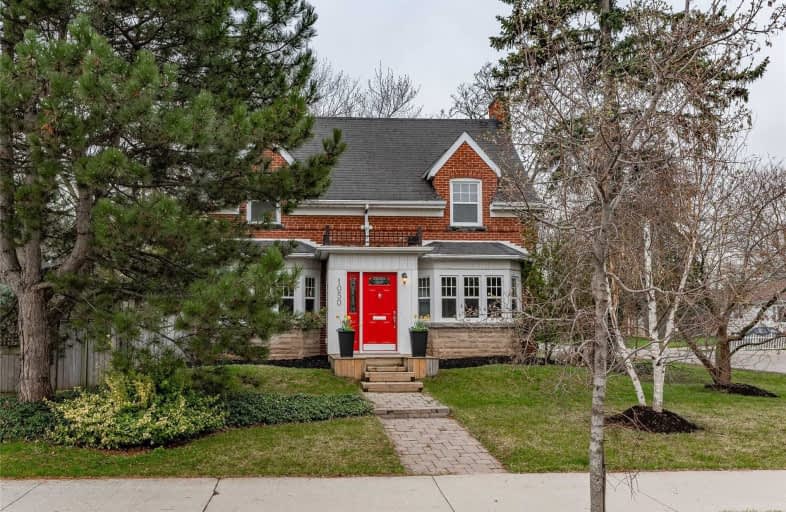
Kings Road Public School
Elementary: Public
1.27 km
École élémentaire Renaissance
Elementary: Public
2.19 km
ÉÉC Saint-Philippe
Elementary: Catholic
0.84 km
Glenview Public School
Elementary: Public
1.86 km
Maplehurst Public School
Elementary: Public
0.46 km
Holy Rosary Separate School
Elementary: Catholic
1.35 km
Thomas Merton Catholic Secondary School
Secondary: Catholic
2.37 km
Aldershot High School
Secondary: Public
2.59 km
Burlington Central High School
Secondary: Public
2.42 km
M M Robinson High School
Secondary: Public
4.62 km
Assumption Roman Catholic Secondary School
Secondary: Catholic
5.00 km
Notre Dame Roman Catholic Secondary School
Secondary: Catholic
6.16 km














