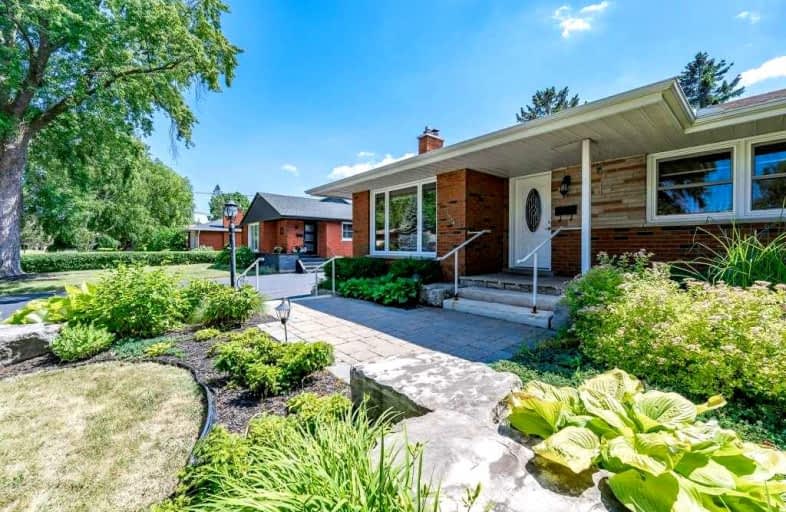
Kings Road Public School
Elementary: Public
2.20 km
ÉÉC Saint-Philippe
Elementary: Catholic
2.27 km
Aldershot Elementary School
Elementary: Public
0.96 km
Glenview Public School
Elementary: Public
0.54 km
Maplehurst Public School
Elementary: Public
1.12 km
Holy Rosary Separate School
Elementary: Catholic
0.27 km
King William Alter Ed Secondary School
Secondary: Public
6.46 km
Thomas Merton Catholic Secondary School
Secondary: Catholic
3.89 km
Aldershot High School
Secondary: Public
1.09 km
Burlington Central High School
Secondary: Public
3.88 km
M M Robinson High School
Secondary: Public
5.98 km
Sir John A Macdonald Secondary School
Secondary: Public
6.10 km














