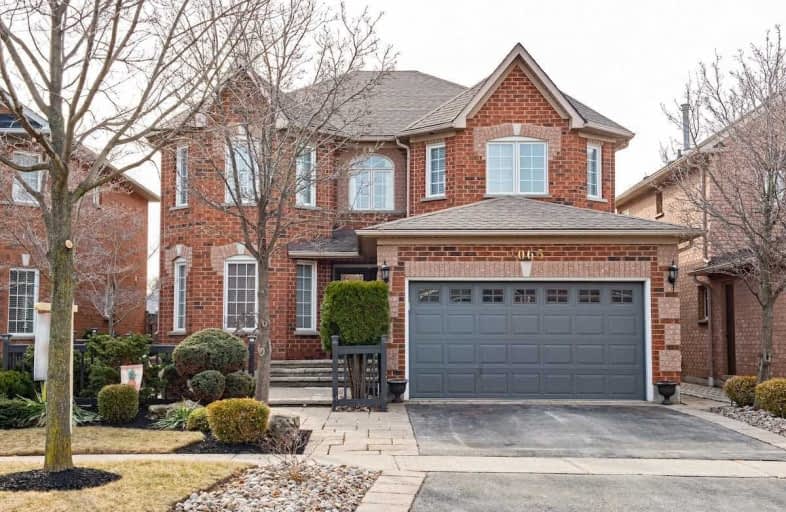
Kings Road Public School
Elementary: Public
0.97 km
École élémentaire Renaissance
Elementary: Public
0.42 km
ÉÉC Saint-Philippe
Elementary: Catholic
0.96 km
Burlington Central Elementary School
Elementary: Public
1.00 km
St Johns Separate School
Elementary: Catholic
1.19 km
Central Public School
Elementary: Public
1.07 km
Gary Allan High School - Bronte Creek
Secondary: Public
3.69 km
Thomas Merton Catholic Secondary School
Secondary: Catholic
1.18 km
Gary Allan High School - Burlington
Secondary: Public
3.73 km
Burlington Central High School
Secondary: Public
0.97 km
M M Robinson High School
Secondary: Public
4.74 km
Assumption Roman Catholic Secondary School
Secondary: Catholic
3.73 km




