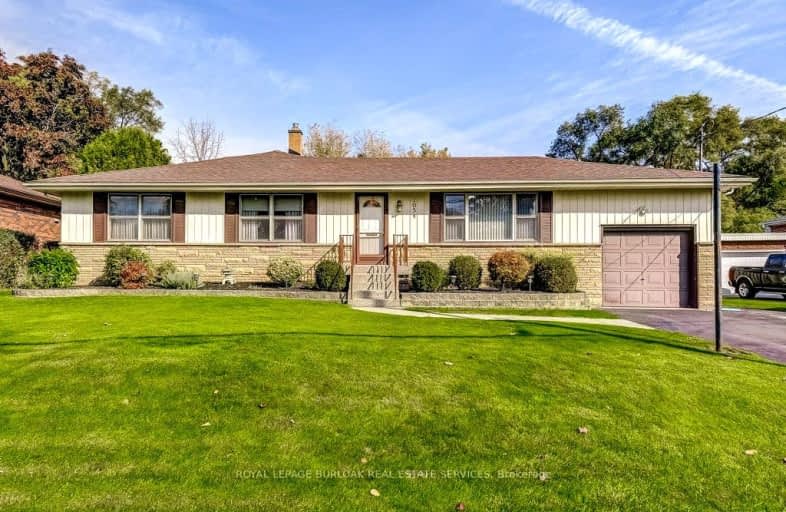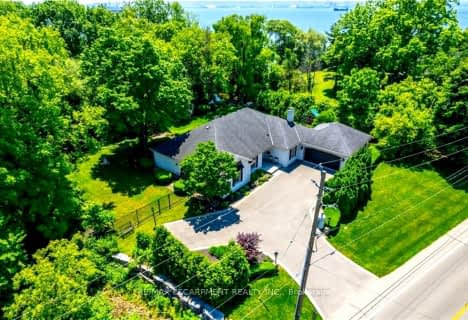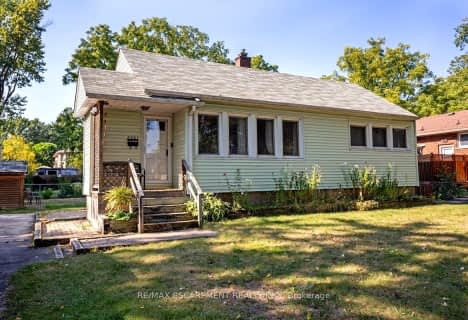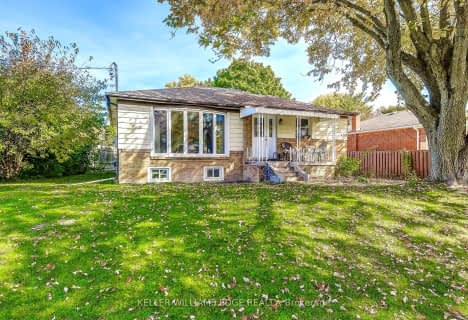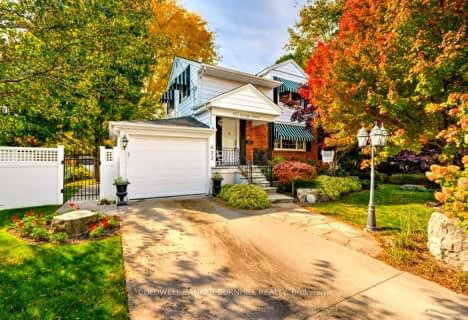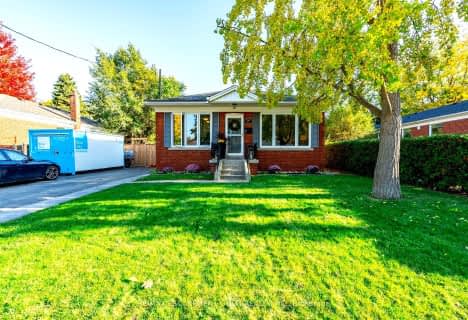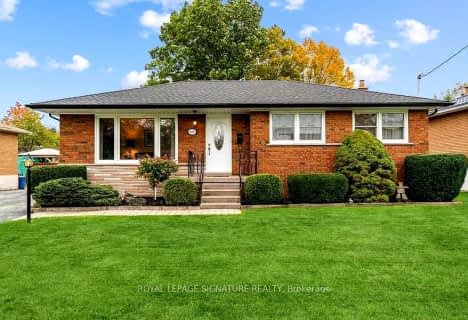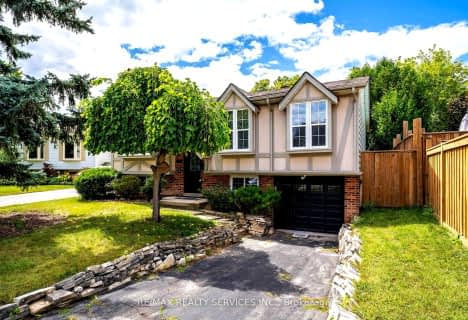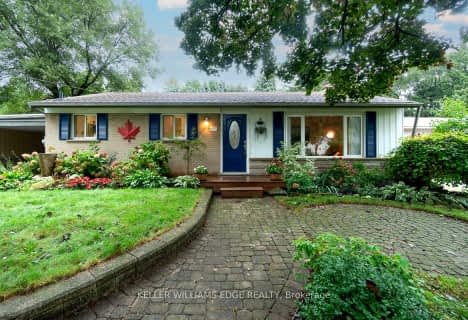Car-Dependent
- Most errands require a car.
Some Transit
- Most errands require a car.
Bikeable
- Some errands can be accomplished on bike.

Kings Road Public School
Elementary: PublicÉcole élémentaire Renaissance
Elementary: PublicÉÉC Saint-Philippe
Elementary: CatholicBurlington Central Elementary School
Elementary: PublicSt Johns Separate School
Elementary: CatholicCentral Public School
Elementary: PublicGary Allan High School - Bronte Creek
Secondary: PublicThomas Merton Catholic Secondary School
Secondary: CatholicAldershot High School
Secondary: PublicBurlington Central High School
Secondary: PublicM M Robinson High School
Secondary: PublicAssumption Roman Catholic Secondary School
Secondary: Catholic-
Spencer Smith Park
1400 Lakeshore Rd (Maple), Burlington ON L7S 1Y2 1.54km -
Kerns Park
1801 Kerns Rd, Burlington ON 3.18km -
Port Nelson Park
3000 Lakeshore Rd, Burlington ON 3.61km
-
BMO Bank of Montreal
519 Brant St, Burlington ON L7R 2G6 1.64km -
BMO Bank of Montreal
3365 Fairview St, Burlington ON L7N 3N9 4.71km -
Scotiabank
3455 Fairview St, Burlington ON L7N 2R4 5.01km
