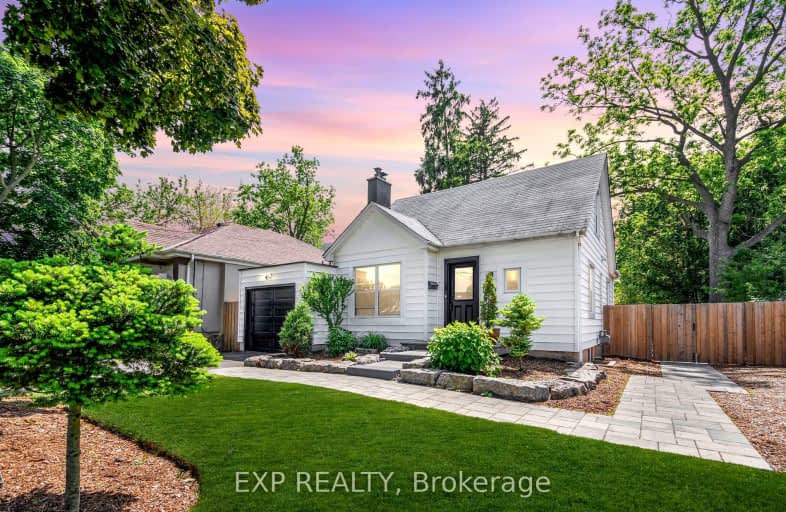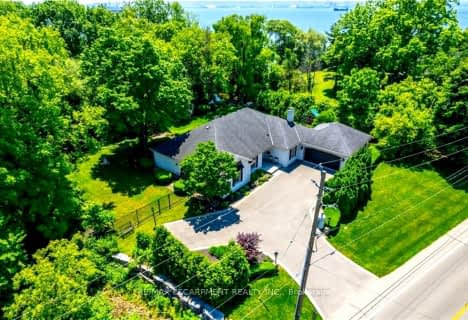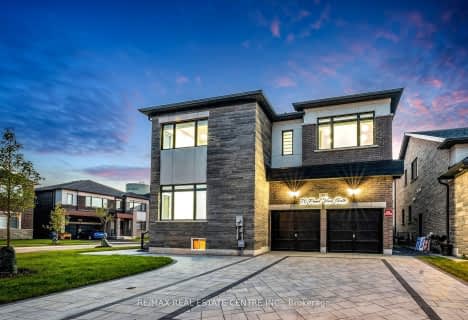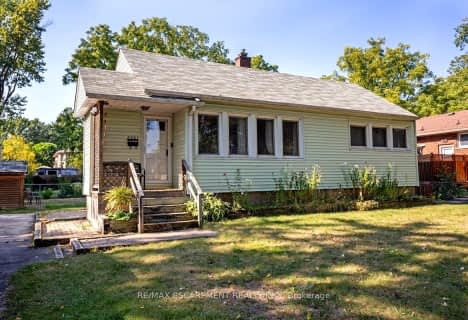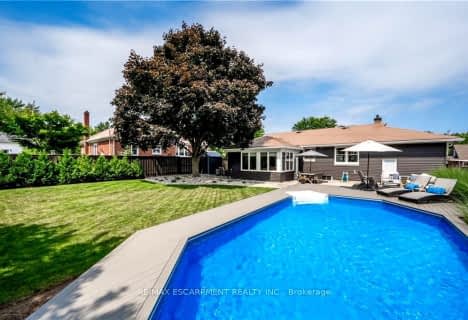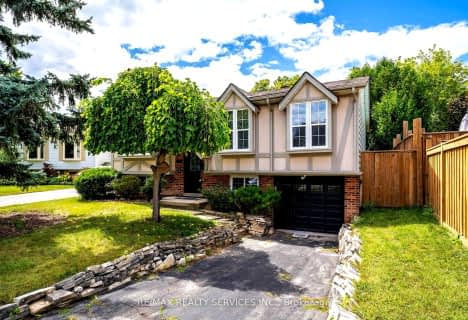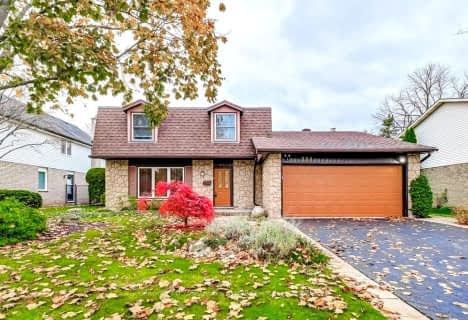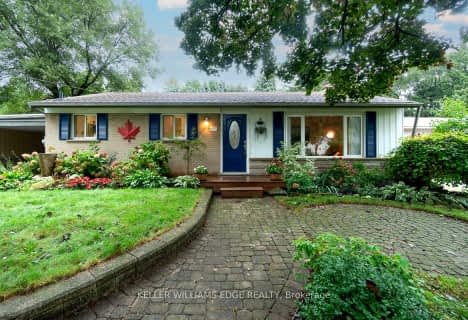Very Walkable
- Most errands can be accomplished on foot.
Some Transit
- Most errands require a car.
Very Bikeable
- Most errands can be accomplished on bike.

Kings Road Public School
Elementary: PublicÉÉC Saint-Philippe
Elementary: CatholicAldershot Elementary School
Elementary: PublicGlenview Public School
Elementary: PublicMaplehurst Public School
Elementary: PublicHoly Rosary Separate School
Elementary: CatholicThomas Merton Catholic Secondary School
Secondary: CatholicAldershot High School
Secondary: PublicBurlington Central High School
Secondary: PublicM M Robinson High School
Secondary: PublicAssumption Roman Catholic Secondary School
Secondary: CatholicNotre Dame Roman Catholic Secondary School
Secondary: Catholic-
Kerns Park
1801 Kerns Rd, Burlington ON 2.68km -
Spencer Smith Park
1400 Lakeshore Rd (Maple), Burlington ON L7S 1Y2 2.84km -
Hidden Valley Park
1137 Hidden Valley Rd, Burlington ON L7P 0T5 2.91km
-
BMO Bank of Montreal
519 Brant St, Burlington ON L7R 2G6 2.85km -
CIBC Branch with ATM
9 Hamilton St N, Waterdown ON L0R 2H0 5.14km -
BMO Bank of Montreal
3365 Fairview St, Burlington ON L7N 3N9 5.57km
- 2 bath
- 3 bed
- 1500 sqft
976 Danforth Avenue South, Burlington, Ontario • L7T 1S8 • Bayview
