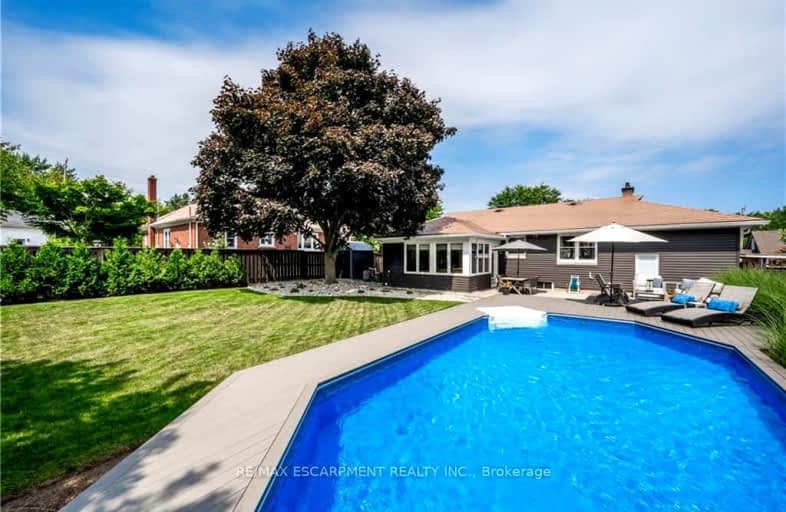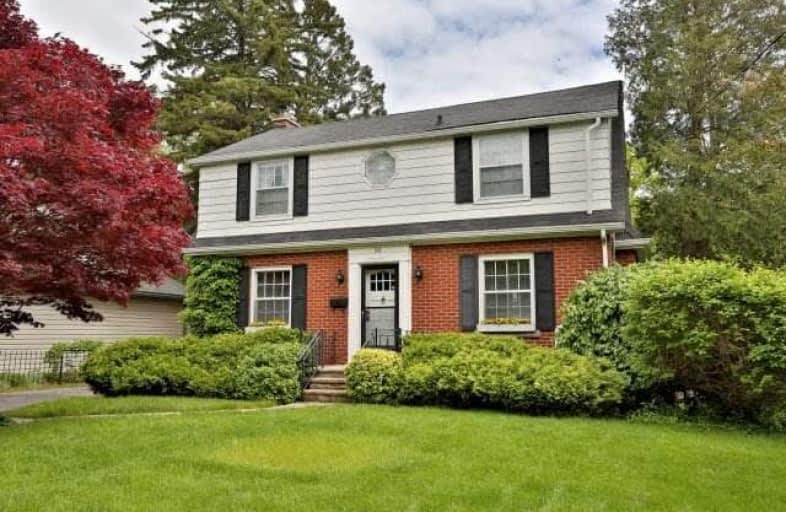Car-Dependent
- Almost all errands require a car.
19
/100
Some Transit
- Most errands require a car.
37
/100
Bikeable
- Some errands can be accomplished on bike.
57
/100

Aldershot Elementary School
Elementary: Public
1.57 km
Hess Street Junior Public School
Elementary: Public
3.60 km
Glenview Public School
Elementary: Public
2.20 km
St. Lawrence Catholic Elementary School
Elementary: Catholic
2.89 km
Holy Rosary Separate School
Elementary: Catholic
2.66 km
Bennetto Elementary School
Elementary: Public
3.04 km
King William Alter Ed Secondary School
Secondary: Public
4.43 km
Turning Point School
Secondary: Public
4.59 km
École secondaire Georges-P-Vanier
Secondary: Public
3.96 km
Aldershot High School
Secondary: Public
1.45 km
Sir John A Macdonald Secondary School
Secondary: Public
3.82 km
Cathedral High School
Secondary: Catholic
4.97 km
-
Bay City Music Hall
50 Leander Dr, Hamilton ON L8L 1H1 2.39km -
TD Bank Financial Group
596 Plains Rd E (King Rd.), Burlington ON L7T 2E7 3.97km -
TD Canada Trust Branch and ATM
596 Plains Rd E, Burlington ON L7T 2E7 3.97km














