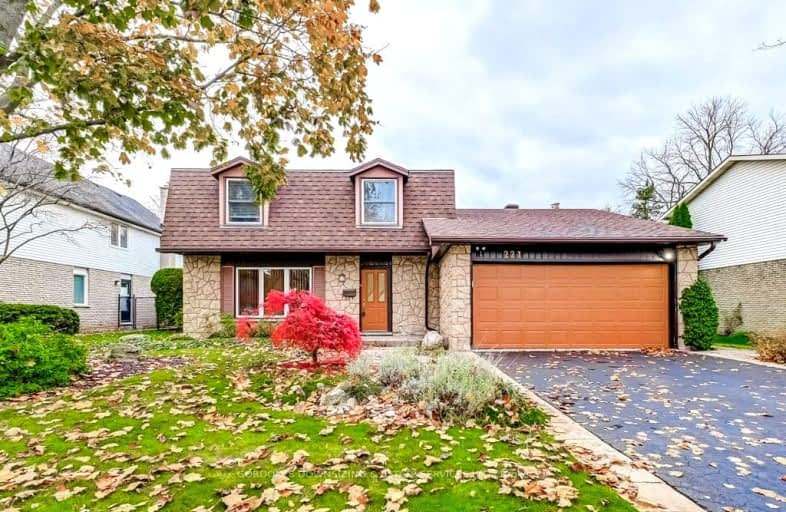Somewhat Walkable
- Some errands can be accomplished on foot.
55
/100
Some Transit
- Most errands require a car.
41
/100
Bikeable
- Some errands can be accomplished on bike.
56
/100

Aldershot Elementary School
Elementary: Public
0.91 km
Glenview Public School
Elementary: Public
1.34 km
St. Lawrence Catholic Elementary School
Elementary: Catholic
3.35 km
Maplehurst Public School
Elementary: Public
2.71 km
Holy Rosary Separate School
Elementary: Catholic
1.83 km
Bennetto Elementary School
Elementary: Public
3.56 km
King William Alter Ed Secondary School
Secondary: Public
4.92 km
Turning Point School
Secondary: Public
5.20 km
École secondaire Georges-P-Vanier
Secondary: Public
4.80 km
Aldershot High School
Secondary: Public
0.58 km
Sir John A Macdonald Secondary School
Secondary: Public
4.48 km
Cathedral High School
Secondary: Catholic
5.40 km
-
Pier 8
47 Discovery Dr, Hamilton ON 2.55km -
Bayfront Park
325 Bay St N (at Strachan St W), Hamilton ON L8L 1M5 3.67km -
Sealey Park
115 Main St S, Waterdown ON 4.41km
-
RBC Royal Bank
1134 Plains Rd W, Burlington ON L7T 1H3 2.11km -
Bay City Music Hall
50 Leander Dr, Hamilton ON L8L 1H1 3km -
TD Bank Financial Group
596 Plains Rd E (King Rd.), Burlington ON L7T 2E7 3.11km











