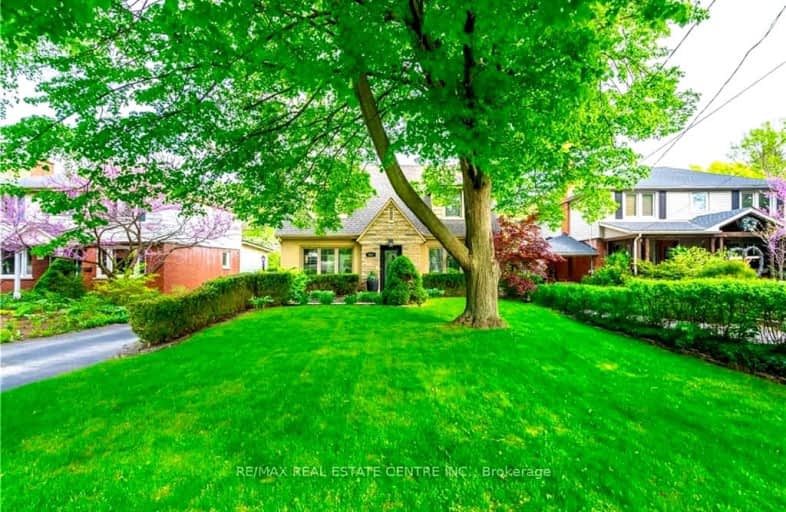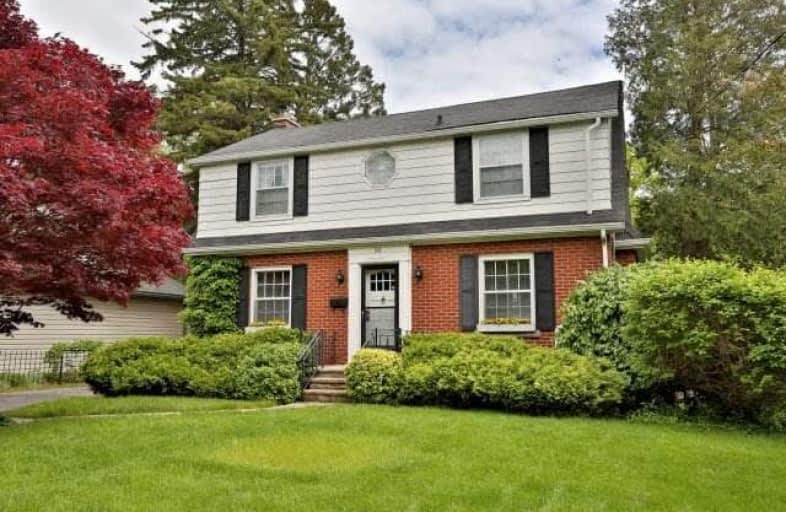
Car-Dependent
- Almost all errands require a car.
Some Transit
- Most errands require a car.
Bikeable
- Some errands can be accomplished on bike.

Aldershot Elementary School
Elementary: PublicHess Street Junior Public School
Elementary: PublicGlenview Public School
Elementary: PublicSt. Lawrence Catholic Elementary School
Elementary: CatholicHoly Rosary Separate School
Elementary: CatholicBennetto Elementary School
Elementary: PublicKing William Alter Ed Secondary School
Secondary: PublicTurning Point School
Secondary: PublicÉcole secondaire Georges-P-Vanier
Secondary: PublicAldershot High School
Secondary: PublicSir John A Macdonald Secondary School
Secondary: PublicCathedral High School
Secondary: Catholic-
Ye Olde Squire
127 Plains Road W, Burlington, ON L7T 1G1 1.13km -
West Plains Bistro
133 Plains Road E, Burlington, ON L7T 2C4 2.17km -
Fisher's Pier 4 Pub & Grub
554 James Street N, Hamilton, ON L8L 1J5 2.85km
-
Williams Fresh Cafe
47 Discovery Drive, Hamilton, ON L8L 8K4 2.33km -
William's Cafe
57 Discovery Drive, Hamilton, ON L8L 8B4 2.33km -
GrandDads
574 James N, Hamilton, ON L8L 1J7 2.75km
-
Gym On Plains
100 Plains Road W, Burlington, ON L7T 0A5 1.22km -
GoodLife Fitness
2 King Street W, Hamilton, ON L8P 1A1 4.44km -
Crunch Fitness
50 Horseshoe Crescent, Hamilton, ON L8B 0Y2 4.66km
-
Shoppers Drug Mart
511 Plains Road E, Burlington, ON L7T 2E2 3.59km -
Power Drug Mart
121 King Street E, Hamilton, ON L8N 1A9 4.58km -
Shoppers Drug Mart
900 Maple Avenue, Unit A6A, Burlington, ON L7S 2J8 5.03km
-
Greenhouse Cafe
Royal Botanical Gardens, 680 Plains Road W, Burlington, ON L7T 4H4 0.94km -
Easterbrook Hotdog Stand
694 Spring Gardens Road, Burlington, ON L7T 1J3 1.02km -
Ye Olde Squire
127 Plains Road W, Burlington, ON L7T 1G1 1.13km
-
Hamilton City Centre Mall
77 James Street N, Hamilton, ON L8R 4.26km -
Jackson Square
2 King Street W, Hamilton, ON L8P 1A1 4.27km -
Mapleview Shopping Centre
900 Maple Avenue, Burlington, ON L7S 2J8 5.03km
-
Strathcona Market
460 York Boulevard, Hamilton, ON L8R 3J8 3.6km -
Tan Thanh Supermarket
115 Park Street N, Hamilton, ON L8H 4E5 3.94km -
Nations Fresh Foods
2 King Street W, Unit 445, Jackson Square, Hamilton, ON L8P 1A2 4.26km
-
Liquor Control Board of Ontario
233 Dundurn Street S, Hamilton, ON L8P 4K8 5.05km -
LCBO
1149 Barton Street E, Hamilton, ON L8H 2V2 6.66km -
The Beer Store
396 Elizabeth St, Burlington, ON L7R 2L6 6.66km
-
Mantis Gas Fitting
Hamilton, ON L8L 4G5 2.84km -
Mercedes-Benz Burlington
441 N Service Road, Burlington, ON L7P 0A3 3.43km -
Family Comfort
36 Strathcona Ave South, Hamilton, ON L8P 4H9 4.31km
-
Staircase Cafe Theatre
27 Dundurn Street N, Hamilton, ON L8R 3C9 4.06km -
Landmark Cinemas 6 Jackson Square
2 King Street W, Hamilton, ON L8P 1A2 4.33km -
Theatre Aquarius
190 King William Street, Hamilton, ON L8R 1A8 4.63km
-
Health Sciences Library, McMaster University
1280 Main Street, Hamilton, ON L8S 4K1 5.42km -
Mills Memorial Library
1280 Main Street W, Hamilton, ON L8S 4L8 5.53km -
H.G. Thode Library
1280 Main Street W, Hamilton, ON L8S 5.95km
-
St Joseph's Hospital
50 Charlton Avenue E, Hamilton, ON L8N 4A6 5.32km -
Joseph Brant Hospital
1245 Lakeshore Road, Burlington, ON L7S 0A2 5.75km -
McMaster Children's Hospital
1200 Main Street W, Hamilton, ON L8N 3Z5 5.96km
-
Pier 8
Hamilton ON 2.29km -
Bayfront Park
325 Bay St N (at Strachan St W), Hamilton ON L8L 1M5 3.24km -
Beasley Park
96 Mary St (Mary and Wilson), Hamilton ON L8R 1K4 4.34km
-
RBC Royal Bank
1134 Plains Rd W, Burlington ON L7T 1H3 1.2km -
BMO Bank of Montreal
303 James St N, Hamilton ON L8R 2L4 3.64km -
TD Bank Financial Group
596 Plains Rd E (King Rd.), Burlington ON L7T 2E7 3.93km













