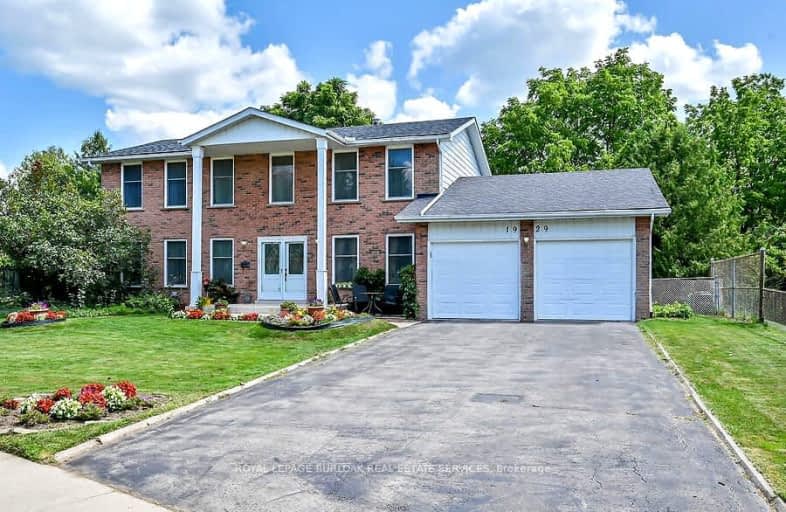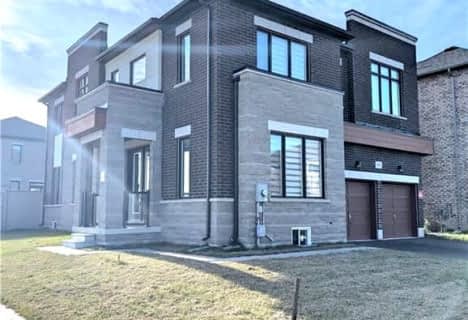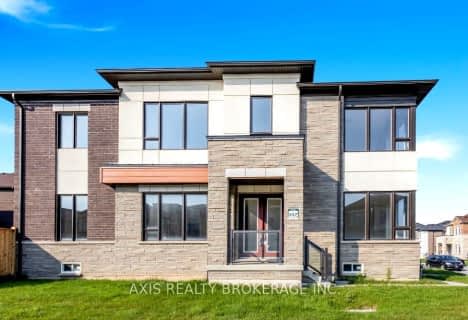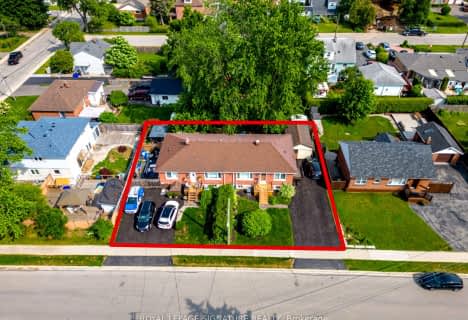Somewhat Walkable
- Some errands can be accomplished on foot.
Some Transit
- Most errands require a car.
Somewhat Bikeable
- Most errands require a car.

Paul A Fisher Public School
Elementary: PublicBrant Hills Public School
Elementary: PublicBruce T Lindley
Elementary: PublicSt Marks Separate School
Elementary: CatholicRolling Meadows Public School
Elementary: PublicSt Gabriel School
Elementary: CatholicThomas Merton Catholic Secondary School
Secondary: CatholicLester B. Pearson High School
Secondary: PublicAldershot High School
Secondary: PublicBurlington Central High School
Secondary: PublicM M Robinson High School
Secondary: PublicNotre Dame Roman Catholic Secondary School
Secondary: Catholic-
Kerns Park
1801 Kerns Rd, Burlington ON 0.1km -
Ireland Park
Deer Run Ave, Burlington ON 3.51km -
Central Park Playground
500 Dynes Rd, Burlington ON 4.13km
-
BMO Bank of Montreal
900 Maple Ave, Burlington ON L7S 2J8 2.78km -
TD Bank Financial Group
510 Brant St (Caroline), Burlington ON L7R 2G7 3.84km -
CIBC
3500 Dundas St (Walkers Line), Burlington ON L7M 4B8 5.26km
- 3 bath
- 4 bed
- 1500 sqft
1891 Heather Hills Drive, Burlington, Ontario • L7P 2Z1 • Tyandaga














