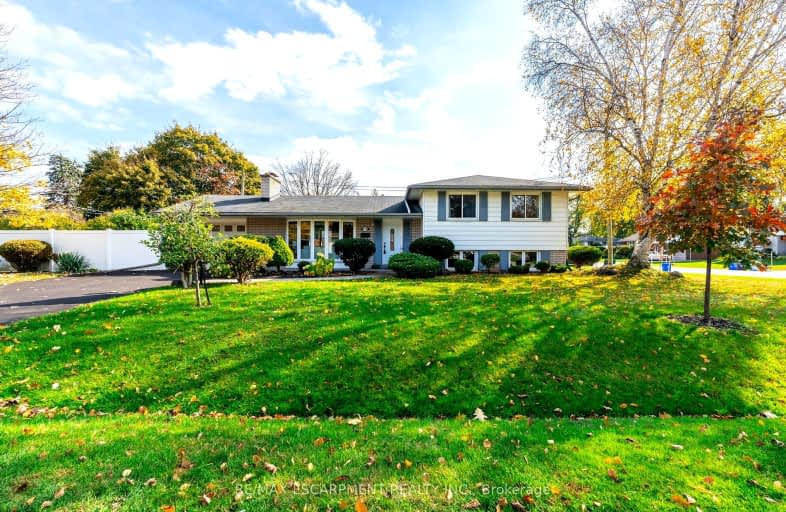Somewhat Walkable
- Some errands can be accomplished on foot.
57
/100
Some Transit
- Most errands require a car.
49
/100
Somewhat Bikeable
- Most errands require a car.
49
/100

Kings Road Public School
Elementary: Public
2.09 km
ÉÉC Saint-Philippe
Elementary: Catholic
2.14 km
Aldershot Elementary School
Elementary: Public
1.10 km
Glenview Public School
Elementary: Public
0.62 km
Maplehurst Public School
Elementary: Public
0.99 km
Holy Rosary Separate School
Elementary: Catholic
0.18 km
King William Alter Ed Secondary School
Secondary: Public
6.58 km
Thomas Merton Catholic Secondary School
Secondary: Catholic
3.76 km
Aldershot High School
Secondary: Public
1.21 km
Burlington Central High School
Secondary: Public
3.76 km
M M Robinson High School
Secondary: Public
5.85 km
Sir John A Macdonald Secondary School
Secondary: Public
6.23 km
-
Kerns Park
1801 Kerns Rd, Burlington ON 3.5km -
Spencer's Splash Pad & Park
1340 Lakeshore Rd (Nelson Av), Burlington ON L7S 1Y2 3.87km -
Spencer Smith Park
1400 Lakeshore Rd (Maple), Burlington ON L7S 1Y2 3.9km
-
TD Canada Trust ATM
596 Plains Rd E, Burlington ON L7T 2E7 1.42km -
TD Bank Financial Group
596 Plains Rd E (King Rd.), Burlington ON L7T 2E7 1.43km -
Scotiabank
632 Plains Rd E, Burlington ON L7T 2E9 1.53km














