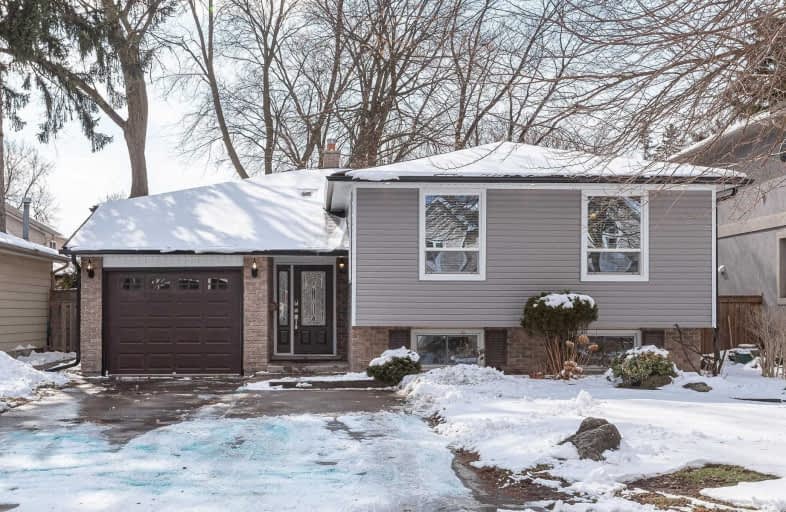
Kings Road Public School
Elementary: Public
2.45 km
ÉÉC Saint-Philippe
Elementary: Catholic
2.55 km
Aldershot Elementary School
Elementary: Public
0.68 km
Glenview Public School
Elementary: Public
0.53 km
Maplehurst Public School
Elementary: Public
1.41 km
Holy Rosary Separate School
Elementary: Catholic
0.54 km
King William Alter Ed Secondary School
Secondary: Public
6.26 km
Thomas Merton Catholic Secondary School
Secondary: Catholic
4.17 km
Aldershot High School
Secondary: Public
0.86 km
Burlington Central High School
Secondary: Public
4.17 km
M M Robinson High School
Secondary: Public
6.21 km
Sir John A Macdonald Secondary School
Secondary: Public
5.87 km









