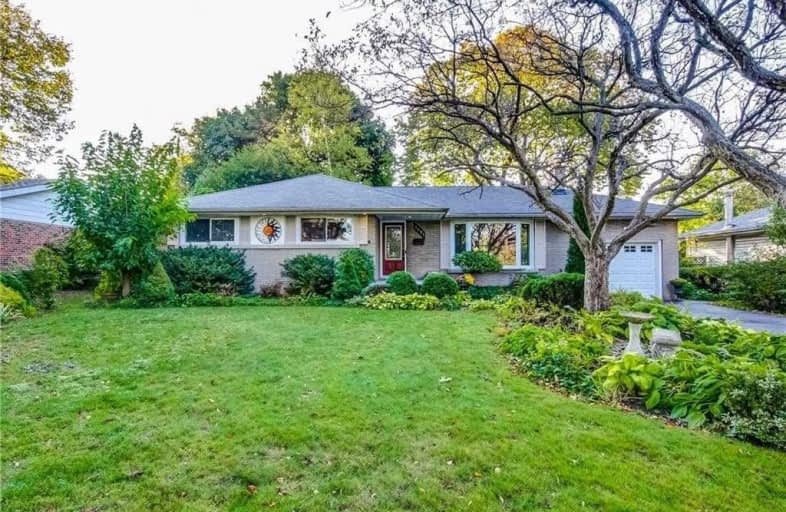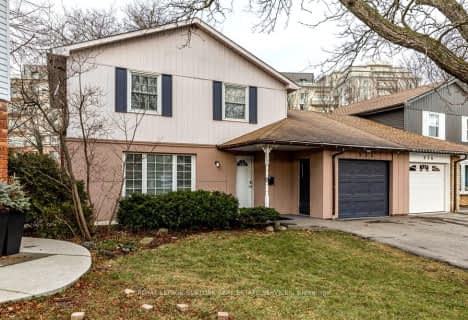
Kings Road Public School
Elementary: Public
0.72 km
École élémentaire Renaissance
Elementary: Public
1.27 km
ÉÉC Saint-Philippe
Elementary: Catholic
0.11 km
Burlington Central Elementary School
Elementary: Public
1.60 km
Central Public School
Elementary: Public
1.68 km
Maplehurst Public School
Elementary: Public
1.25 km
Gary Allan High School - Bronte Creek
Secondary: Public
4.34 km
Thomas Merton Catholic Secondary School
Secondary: Catholic
1.59 km
Aldershot High School
Secondary: Public
3.21 km
Burlington Central High School
Secondary: Public
1.56 km
M M Robinson High School
Secondary: Public
4.56 km
Assumption Roman Catholic Secondary School
Secondary: Catholic
4.27 km






