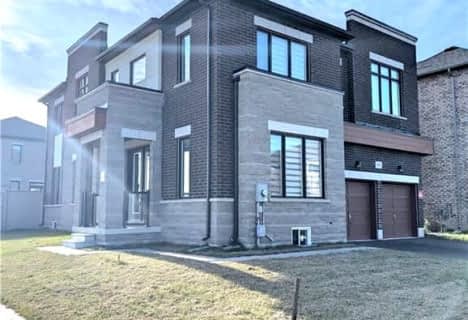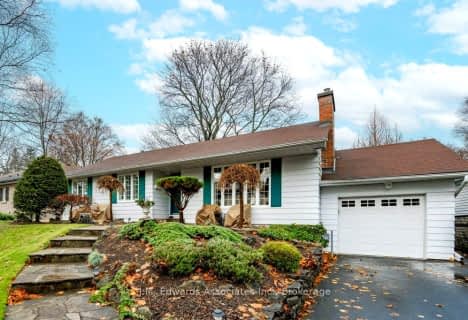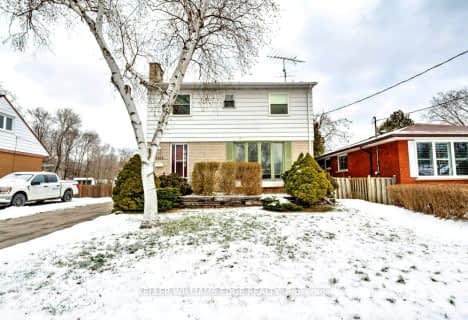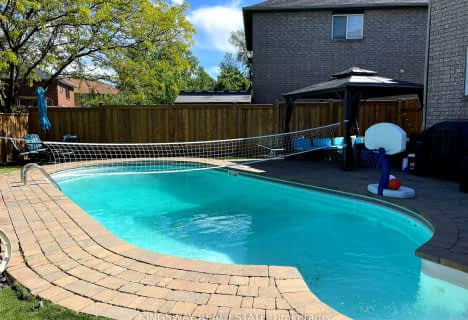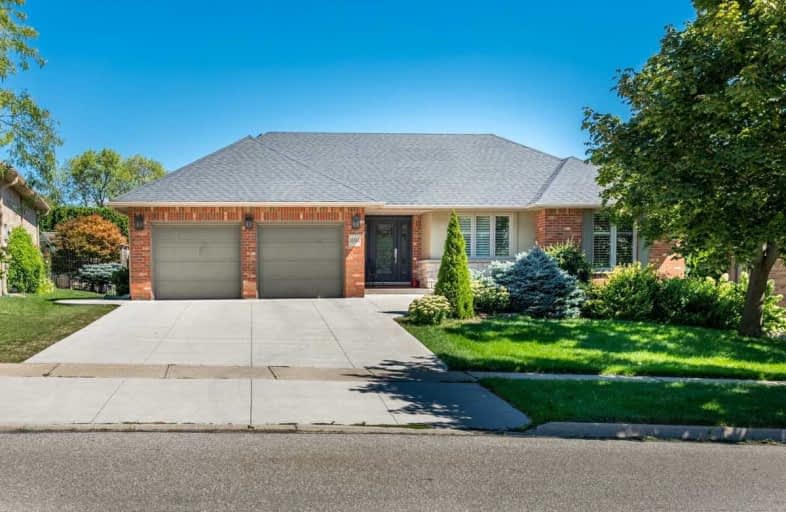

Paul A Fisher Public School
Elementary: PublicÉÉC Saint-Philippe
Elementary: CatholicSt Marks Separate School
Elementary: CatholicMaplehurst Public School
Elementary: PublicRolling Meadows Public School
Elementary: PublicSt Gabriel School
Elementary: CatholicThomas Merton Catholic Secondary School
Secondary: CatholicLester B. Pearson High School
Secondary: PublicAldershot High School
Secondary: PublicBurlington Central High School
Secondary: PublicM M Robinson High School
Secondary: PublicNotre Dame Roman Catholic Secondary School
Secondary: Catholic- 2 bath
- 3 bed
- 1500 sqft
2014 Cavendish Drive, Burlington, Ontario • L7P 1Y7 • Brant Hills
- 3 bath
- 4 bed
- 1500 sqft
1891 Heather Hills Drive, Burlington, Ontario • L7P 2Z1 • Tyandaga


