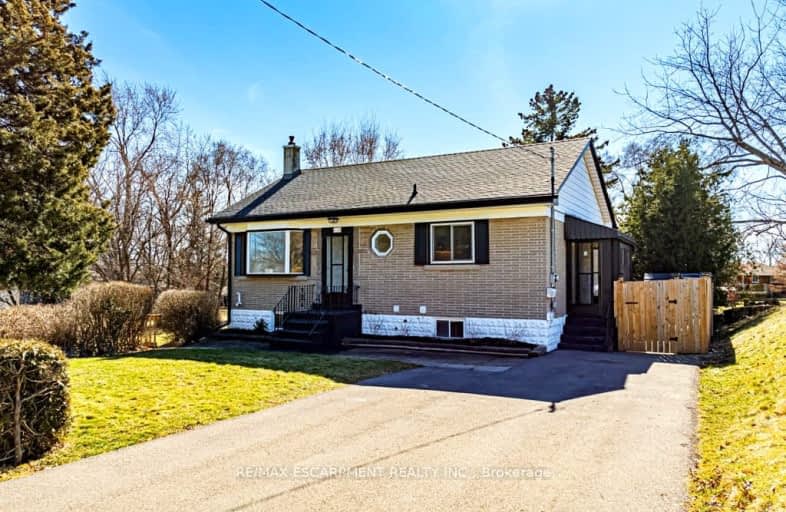
3D Walkthrough
Somewhat Walkable
- Most errands can be accomplished on foot.
70
/100
Some Transit
- Most errands require a car.
48
/100
Bikeable
- Some errands can be accomplished on bike.
67
/100

Dr Charles Best Public School
Elementary: Public
1.48 km
Canadian Martyrs School
Elementary: Catholic
2.09 km
Tom Thomson Public School
Elementary: Public
1.51 km
Rolling Meadows Public School
Elementary: Public
1.43 km
Clarksdale Public School
Elementary: Public
0.38 km
St Gabriel School
Elementary: Catholic
1.19 km
Thomas Merton Catholic Secondary School
Secondary: Catholic
2.04 km
Lester B. Pearson High School
Secondary: Public
2.63 km
Burlington Central High School
Secondary: Public
2.39 km
M M Robinson High School
Secondary: Public
1.77 km
Assumption Roman Catholic Secondary School
Secondary: Catholic
2.40 km
Notre Dame Roman Catholic Secondary School
Secondary: Catholic
3.40 km
-
Roly Bird Park
Ontario 0.53km -
Leighland Park
Leighland Rd (Highland Street), Burlington ON 2.1km -
Kerns Park
1801 Kerns Rd, Burlington ON 2.3km
-
CIBC
2025 Guelph Line, BURLINGTON ON L7P 4M8 1.96km -
TD Bank Financial Group
1235 Fairview St, Burlington ON L7S 2H9 2.21km -
TD Bank Financial Group
596 Plains Rd E (King Rd.), Burlington ON L7T 2E7 3.61km












