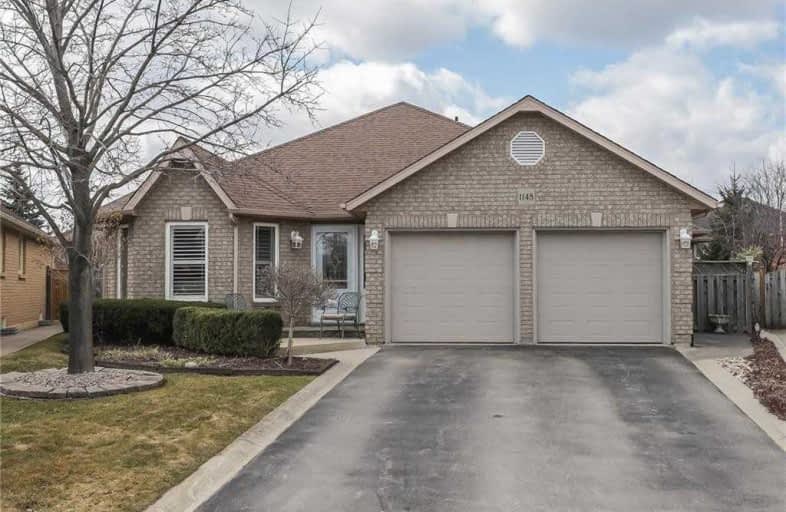
Kings Road Public School
Elementary: Public
0.94 km
École élémentaire Renaissance
Elementary: Public
0.38 km
ÉÉC Saint-Philippe
Elementary: Catholic
0.99 km
Burlington Central Elementary School
Elementary: Public
1.05 km
St Johns Separate School
Elementary: Catholic
1.24 km
Central Public School
Elementary: Public
1.12 km
Gary Allan High School - Bronte Creek
Secondary: Public
3.72 km
Thomas Merton Catholic Secondary School
Secondary: Catholic
1.25 km
Gary Allan High School - Burlington
Secondary: Public
3.76 km
Burlington Central High School
Secondary: Public
1.02 km
M M Robinson High School
Secondary: Public
4.82 km
Assumption Roman Catholic Secondary School
Secondary: Catholic
3.78 km














