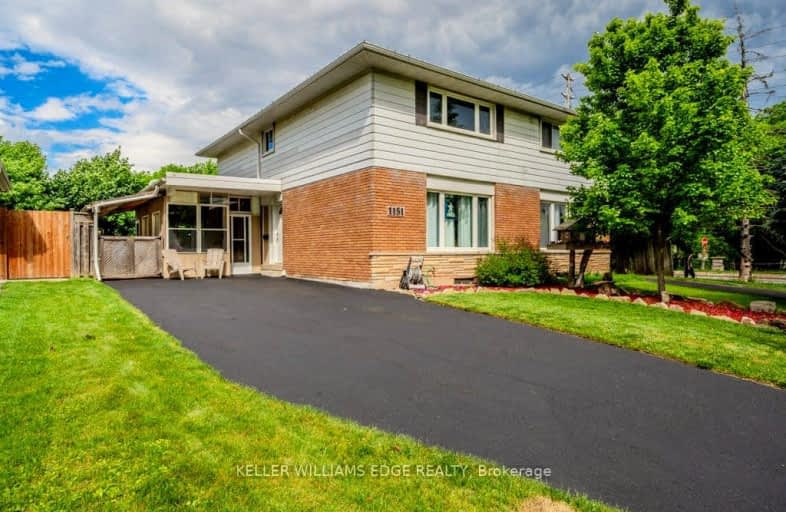Very Walkable
- Most errands can be accomplished on foot.
73
/100
Some Transit
- Most errands require a car.
44
/100
Bikeable
- Some errands can be accomplished on bike.
59
/100

Dr Charles Best Public School
Elementary: Public
0.98 km
Canadian Martyrs School
Elementary: Catholic
1.54 km
Sir Ernest Macmillan Public School
Elementary: Public
1.57 km
Rolling Meadows Public School
Elementary: Public
1.39 km
Clarksdale Public School
Elementary: Public
0.20 km
St Gabriel School
Elementary: Catholic
1.24 km
Thomas Merton Catholic Secondary School
Secondary: Catholic
2.54 km
Lester B. Pearson High School
Secondary: Public
2.08 km
Burlington Central High School
Secondary: Public
2.87 km
M M Robinson High School
Secondary: Public
1.49 km
Assumption Roman Catholic Secondary School
Secondary: Catholic
2.31 km
Notre Dame Roman Catholic Secondary School
Secondary: Catholic
3.02 km
-
Mountainside Park
2205 Mount Forest Dr, Burlington ON L7P 2R6 1.06km -
Roly Bird Park
Ontario 1.06km -
Fairchild park
Fairchild Blvd, Burlington ON 2.63km
-
Taylor Hallahan, Home Financing Advisor
4011 New St, Burlington ON L7L 1S8 0.73km -
National Bank
3315 Fairview St, Burlington ON L7N 3N9 1.97km -
BMO Bank of Montreal
3365 Fairview St, Burlington ON L7N 3N9 2.09km














