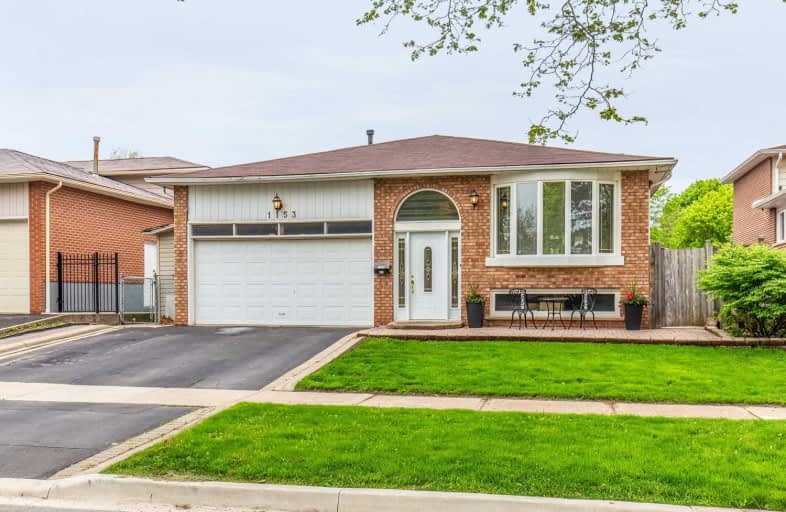
Kings Road Public School
Elementary: Public
1.86 km
ÉÉC Saint-Philippe
Elementary: Catholic
1.82 km
Aldershot Elementary School
Elementary: Public
1.45 km
Glenview Public School
Elementary: Public
0.91 km
Maplehurst Public School
Elementary: Public
0.64 km
Holy Rosary Separate School
Elementary: Catholic
0.34 km
King William Alter Ed Secondary School
Secondary: Public
6.91 km
Thomas Merton Catholic Secondary School
Secondary: Catholic
3.42 km
Aldershot High School
Secondary: Public
1.57 km
Burlington Central High School
Secondary: Public
3.43 km
M M Robinson High School
Secondary: Public
5.50 km
Sir John A Macdonald Secondary School
Secondary: Public
6.58 km



