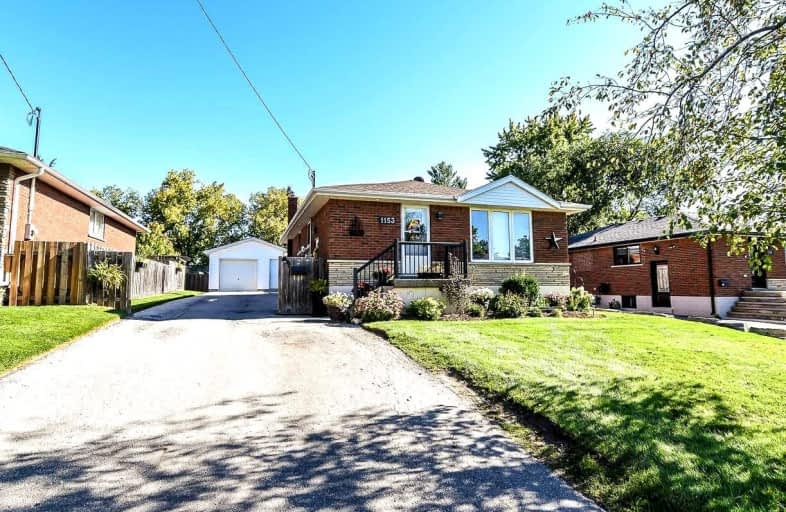
Dr Charles Best Public School
Elementary: Public
1.49 km
Canadian Martyrs School
Elementary: Catholic
2.11 km
Tom Thomson Public School
Elementary: Public
1.55 km
Rolling Meadows Public School
Elementary: Public
1.36 km
Clarksdale Public School
Elementary: Public
0.42 km
St Gabriel School
Elementary: Catholic
1.12 km
Thomas Merton Catholic Secondary School
Secondary: Catholic
2.05 km
Lester B. Pearson High School
Secondary: Public
2.66 km
Burlington Central High School
Secondary: Public
2.40 km
M M Robinson High School
Secondary: Public
1.73 km
Assumption Roman Catholic Secondary School
Secondary: Catholic
2.50 km
Notre Dame Roman Catholic Secondary School
Secondary: Catholic
3.37 km














