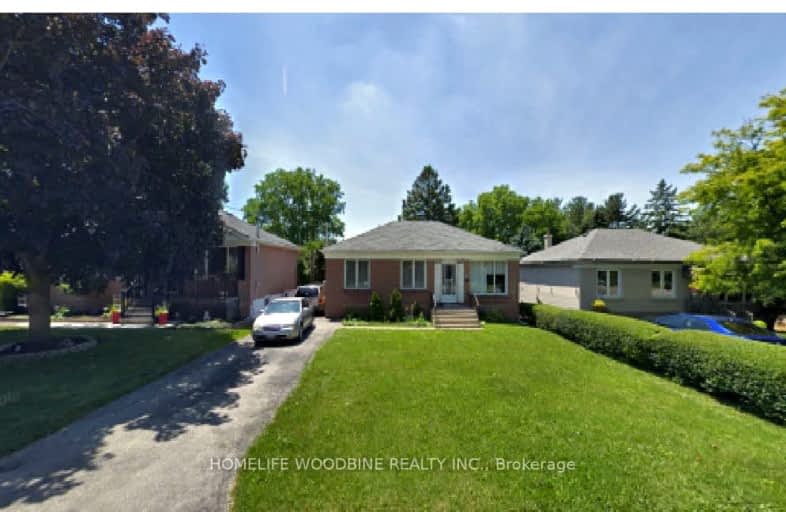Car-Dependent
- Almost all errands require a car.
11
/100
Some Transit
- Most errands require a car.
45
/100
Bikeable
- Some errands can be accomplished on bike.
65
/100

Dr Charles Best Public School
Elementary: Public
1.31 km
Canadian Martyrs School
Elementary: Catholic
1.92 km
Tom Thomson Public School
Elementary: Public
1.66 km
Rolling Meadows Public School
Elementary: Public
1.35 km
Clarksdale Public School
Elementary: Public
0.21 km
St Gabriel School
Elementary: Catholic
1.13 km
Thomas Merton Catholic Secondary School
Secondary: Catholic
2.21 km
Lester B. Pearson High School
Secondary: Public
2.46 km
Burlington Central High School
Secondary: Public
2.55 km
M M Robinson High School
Secondary: Public
1.63 km
Assumption Roman Catholic Secondary School
Secondary: Catholic
2.41 km
Notre Dame Roman Catholic Secondary School
Secondary: Catholic
3.25 km
-
Kerns Park
Burlington ON 2.36km -
Ireland Park
Deer Run Ave, Burlington ON 2.76km -
Tansley Wood Park
Burlington ON 3.28km
-
RBC Royal Bank
3030 Mainway, Burlington ON L7M 1A3 0.63km -
CIBC
2400 Fairview St (Fairview St & Guelph Line), Burlington ON L7R 2E4 1.36km -
CIBC Cash Dispenser
2430 Fairview St, Burlington ON L7R 2E4 1.37km













