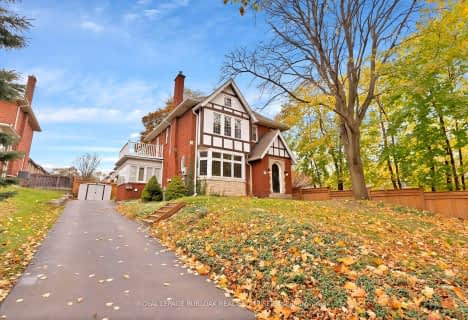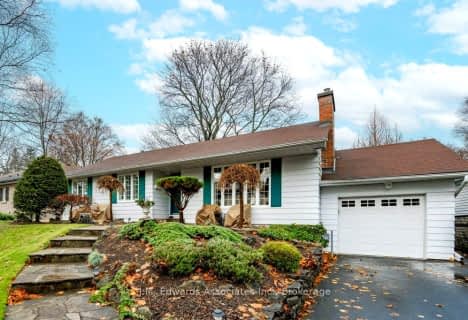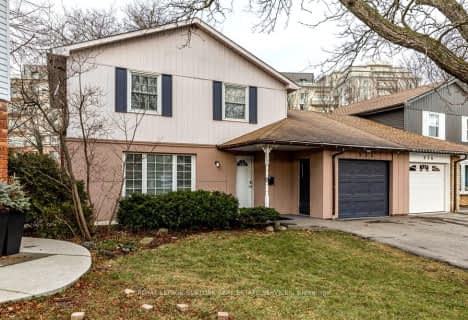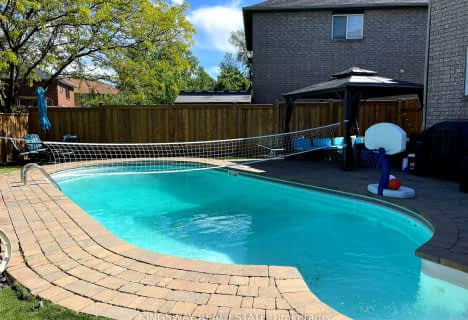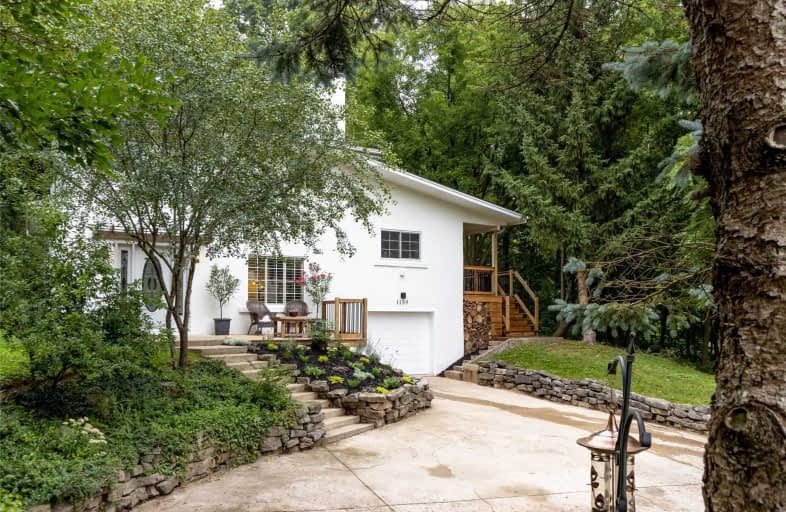
Video Tour

Aldershot Elementary School
Elementary: Public
1.14 km
Glenview Public School
Elementary: Public
2.03 km
St. Lawrence Catholic Elementary School
Elementary: Catholic
3.69 km
Maplehurst Public School
Elementary: Public
3.22 km
Holy Rosary Separate School
Elementary: Catholic
2.36 km
Bennetto Elementary School
Elementary: Public
3.84 km
King William Alter Ed Secondary School
Secondary: Public
5.22 km
Turning Point School
Secondary: Public
5.35 km
École secondaire Georges-P-Vanier
Secondary: Public
4.47 km
Aldershot High School
Secondary: Public
1.38 km
Sir John A Macdonald Secondary School
Secondary: Public
4.55 km
Waterdown District High School
Secondary: Public
4.91 km



