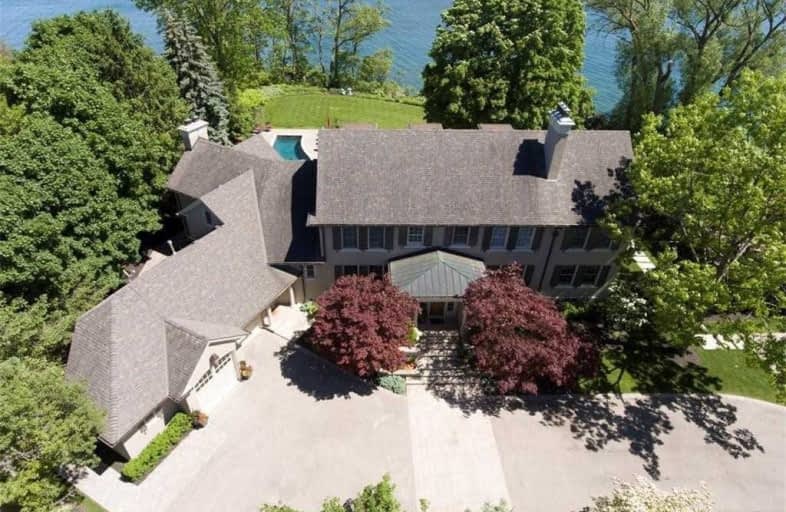Sold on Jul 03, 2020
Note: Property is not currently for sale or for rent.

-
Type: Detached
-
Style: 3-Storey
-
Size: 5000 sqft
-
Lot Size: 54.86 x 272.78 Feet
-
Age: 16-30 years
-
Taxes: $40,198 per year
-
Days on Site: 122 Days
-
Added: Mar 02, 2020 (4 months on market)
-
Updated:
-
Last Checked: 3 months ago
-
MLS®#: W4706556
-
Listed By: Re/max aboutowne realty corp., brokerage
Timeless & Elegant Private Waterfront Estate Offering Over 200 Ft. On The Water W/Riparian Rights. Recently Renovated, This Exquisite Lakefront Residence On An Acre Of Manicured Gardens Is Located On A Quiet, Tree Lined Cul De Sac Street South Of Lakeshore In Prestigious South Burlington. Stunning Views Of The Lake From Every Room In This Spectacular Executive Home Featuring Large Principal Rms, Gourmet Kit Opens To A Fabulous Family Rm W/A Wood Burning Fp.
Extras
4 Bedrms, Incl A Luxurious Master Suite, His & Hers Dressing Rms, 6 Bathrms, The Third Level Has 2 Spacious Bedrms & A Sitting Area, A Sep Wing Leads To A Private Office. Lower Level Offers A Recreation Rm & Gym, & Lots Of Storage.
Property Details
Facts for 118 Birett Drive, Burlington
Status
Days on Market: 122
Last Status: Sold
Sold Date: Jul 03, 2020
Closed Date: Jul 23, 2020
Expiry Date: Dec 02, 2020
Sold Price: $6,000,000
Unavailable Date: Jul 03, 2020
Input Date: Mar 02, 2020
Property
Status: Sale
Property Type: Detached
Style: 3-Storey
Size (sq ft): 5000
Age: 16-30
Area: Burlington
Community: Shoreacres
Availability Date: Flexible
Inside
Bedrooms: 4
Bathrooms: 6
Kitchens: 1
Rooms: 17
Den/Family Room: Yes
Air Conditioning: Central Air
Fireplace: Yes
Laundry Level: Main
Washrooms: 6
Building
Basement: Finished
Basement 2: Full
Heat Type: Forced Air
Heat Source: Gas
Exterior: Stucco/Plaster
Elevator: N
Water Supply: Municipal
Special Designation: Unknown
Parking
Driveway: Circular
Garage Spaces: 2
Garage Type: Attached
Covered Parking Spaces: 6
Total Parking Spaces: 8
Fees
Tax Year: 2019
Tax Legal Description: Pcl 6-1 , Sec M160 ; Lt 6 , Pl M160 ; S/T H76540 B
Taxes: $40,198
Highlights
Feature: Lake/Pond
Feature: Level
Feature: Waterfront
Feature: Wooded/Treed
Land
Cross Street: Lakeshore Road/Biret
Municipality District: Burlington
Fronting On: South
Parcel Number: 070170071
Pool: Inground
Sewer: Sewers
Lot Depth: 272.78 Feet
Lot Frontage: 54.86 Feet
Lot Irregularities: One Acre Waterfront E
Acres: .50-1.99
Zoning: Residential
Waterfront: Direct
Additional Media
- Virtual Tour: https://www.youtube.com/watch?v=1fnFjnBYBwg&feature=youtu.be
Rooms
Room details for 118 Birett Drive, Burlington
| Type | Dimensions | Description |
|---|---|---|
| Living Main | 4.29 x 7.98 | |
| Dining Main | 4.62 x 4.75 | |
| Kitchen Main | 4.32 x 4.72 | |
| Breakfast Main | 2.64 x 4.24 | |
| Family Main | 6.07 x 6.30 | |
| Master 2nd | 4.27 x 4.95 | |
| 2nd Br 2nd | 3.89 x 4.24 | |
| Den 2nd | 5.33 x 6.35 | |
| Office 2nd | 3.48 x 4.62 | |
| Loft 3rd | 4.17 x 6.55 | |
| 3rd Br 3rd | 4.32 x 4.90 | |
| 4th Br 3rd | 3.96 x 4.34 |

| XXXXXXXX | XXX XX, XXXX |
XXXX XXX XXXX |
$X,XXX,XXX |
| XXX XX, XXXX |
XXXXXX XXX XXXX |
$X,XXX,XXX | |
| XXXXXXXX | XXX XX, XXXX |
XXXX XXX XXXX |
$X,XXX,XXX |
| XXX XX, XXXX |
XXXXXX XXX XXXX |
$X,XXX,XXX | |
| XXXXXXXX | XXX XX, XXXX |
XXXXXXX XXX XXXX |
|
| XXX XX, XXXX |
XXXXXX XXX XXXX |
$X,XXX,XXX | |
| XXXXXXXX | XXX XX, XXXX |
XXXXXXXX XXX XXXX |
|
| XXX XX, XXXX |
XXXXXX XXX XXXX |
$X,XXX,XXX |
| XXXXXXXX XXXX | XXX XX, XXXX | $6,000,000 XXX XXXX |
| XXXXXXXX XXXXXX | XXX XX, XXXX | $6,750,000 XXX XXXX |
| XXXXXXXX XXXX | XXX XX, XXXX | $4,912,000 XXX XXXX |
| XXXXXXXX XXXXXX | XXX XX, XXXX | $5,248,000 XXX XXXX |
| XXXXXXXX XXXXXXX | XXX XX, XXXX | XXX XXXX |
| XXXXXXXX XXXXXX | XXX XX, XXXX | $5,490,000 XXX XXXX |
| XXXXXXXX XXXXXXXX | XXX XX, XXXX | XXX XXXX |
| XXXXXXXX XXXXXX | XXX XX, XXXX | $5,800,000 XXX XXXX |

St Patrick Separate School
Elementary: CatholicPauline Johnson Public School
Elementary: PublicAscension Separate School
Elementary: CatholicMohawk Gardens Public School
Elementary: PublicFrontenac Public School
Elementary: PublicPineland Public School
Elementary: PublicGary Allan High School - SCORE
Secondary: PublicGary Allan High School - Bronte Creek
Secondary: PublicGary Allan High School - Burlington
Secondary: PublicRobert Bateman High School
Secondary: PublicAssumption Roman Catholic Secondary School
Secondary: CatholicNelson High School
Secondary: Public- 3 bath
- 4 bed
- 3500 sqft
3504 Lakeshore Road, Burlington, Ontario • L7N 1B7 • Roseland


