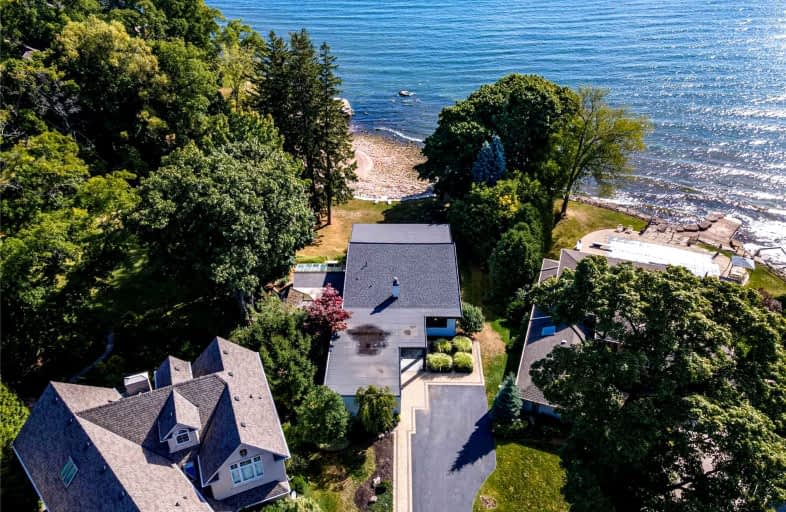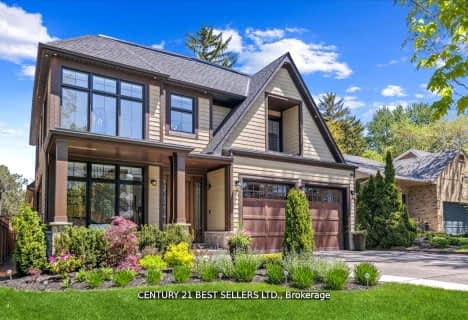
Video Tour

St Patrick Separate School
Elementary: Catholic
1.09 km
Pauline Johnson Public School
Elementary: Public
1.90 km
Ascension Separate School
Elementary: Catholic
1.51 km
Mohawk Gardens Public School
Elementary: Public
1.20 km
Frontenac Public School
Elementary: Public
1.77 km
Pineland Public School
Elementary: Public
0.90 km
Gary Allan High School - SCORE
Secondary: Public
2.75 km
Gary Allan High School - Bronte Creek
Secondary: Public
3.44 km
Gary Allan High School - Burlington
Secondary: Public
3.40 km
Robert Bateman High School
Secondary: Public
1.42 km
Assumption Roman Catholic Secondary School
Secondary: Catholic
3.64 km
Nelson High School
Secondary: Public
1.92 km


