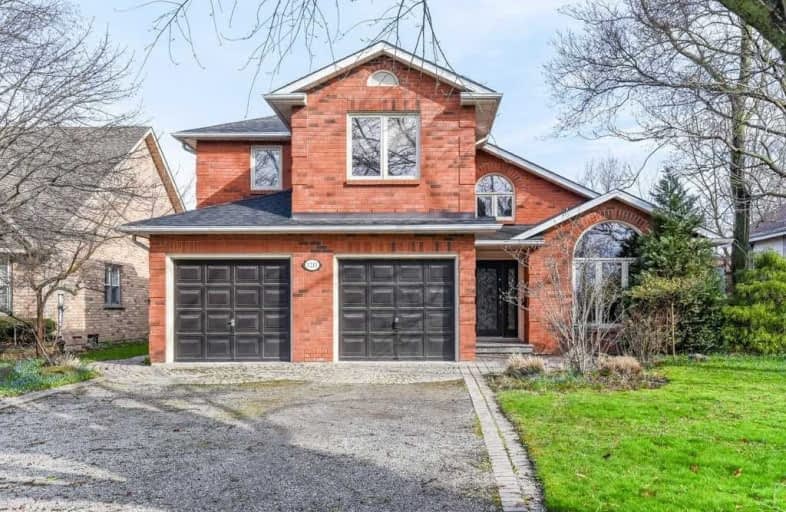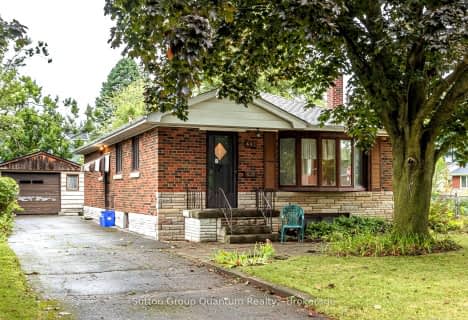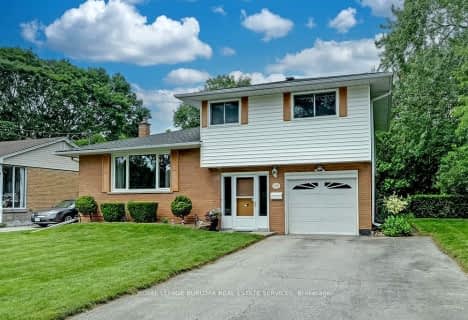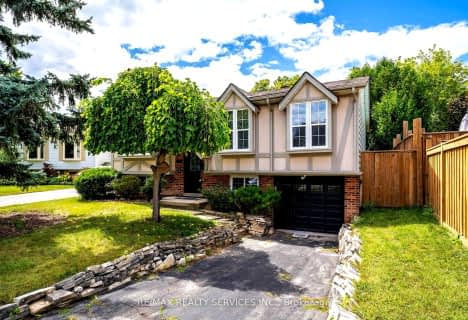
Kings Road Public School
Elementary: Public
1.15 km
École élémentaire Renaissance
Elementary: Public
0.11 km
ÉÉC Saint-Philippe
Elementary: Catholic
1.26 km
Burlington Central Elementary School
Elementary: Public
0.98 km
St Johns Separate School
Elementary: Catholic
1.18 km
Central Public School
Elementary: Public
1.04 km
Gary Allan High School - Bronte Creek
Secondary: Public
3.55 km
Thomas Merton Catholic Secondary School
Secondary: Catholic
1.25 km
Gary Allan High School - Burlington
Secondary: Public
3.60 km
Burlington Central High School
Secondary: Public
0.97 km
M M Robinson High School
Secondary: Public
4.92 km
Assumption Roman Catholic Secondary School
Secondary: Catholic
3.66 km












