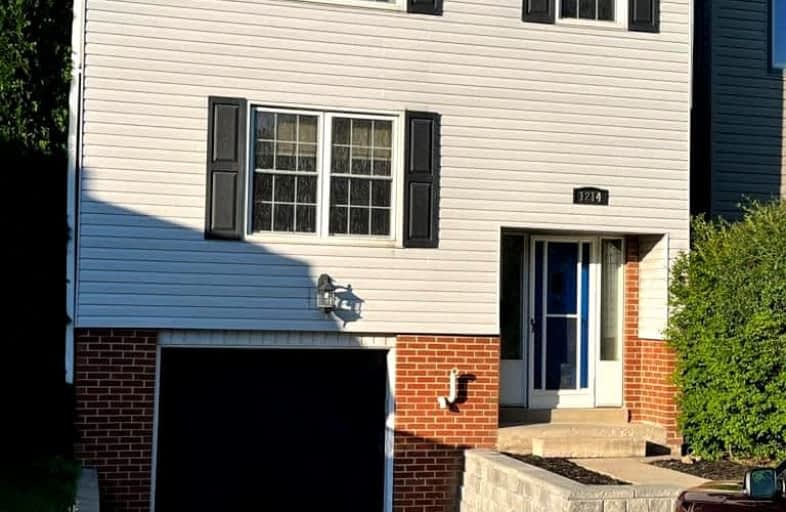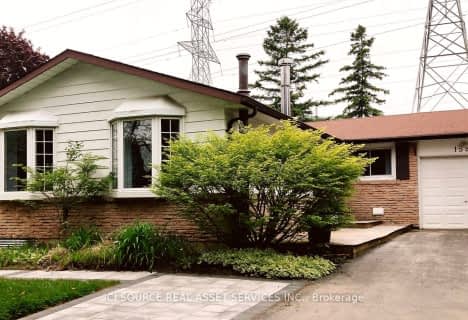Car-Dependent
- Almost all errands require a car.
19
/100
Some Transit
- Most errands require a car.
37
/100
Somewhat Bikeable
- Most errands require a car.
48
/100

Dr Charles Best Public School
Elementary: Public
0.89 km
Canadian Martyrs School
Elementary: Catholic
0.49 km
Sir Ernest Macmillan Public School
Elementary: Public
0.32 km
Clarksdale Public School
Elementary: Public
1.63 km
C H Norton Public School
Elementary: Public
1.53 km
Florence Meares Public School
Elementary: Public
2.18 km
Thomas Merton Catholic Secondary School
Secondary: Catholic
3.87 km
Lester B. Pearson High School
Secondary: Public
0.79 km
M M Robinson High School
Secondary: Public
1.71 km
Assumption Roman Catholic Secondary School
Secondary: Catholic
2.64 km
Notre Dame Roman Catholic Secondary School
Secondary: Catholic
2.48 km
Dr. Frank J. Hayden Secondary School
Secondary: Public
3.64 km
-
Lansdown Park
3470 Hannibal Rd (Palmer Road), Burlington ON L7M 1Z6 0.61km -
Tansley Wood Park
Burlington ON 1.45km -
Ireland Park
Deer Run Ave, Burlington ON 1.95km
-
RBC Royal Bank
3030 Mainway, Burlington ON L7M 1A3 1.21km -
RBC Royal Bank
2025 William O'Connell Blvd (at Upper Middle), Burlington ON L7M 4E4 1.91km -
National Bank
3315 Fairview St, Burlington ON L7N 3N9 1.95km







