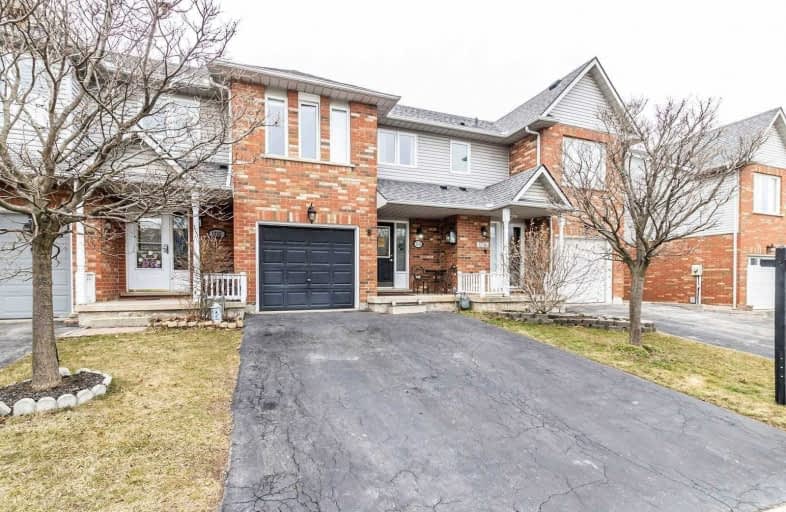
Dr Charles Best Public School
Elementary: Public
1.74 km
Canadian Martyrs School
Elementary: Catholic
1.12 km
Sir Ernest Macmillan Public School
Elementary: Public
0.94 km
Sacred Heart of Jesus Catholic School
Elementary: Catholic
1.94 km
C H Norton Public School
Elementary: Public
1.42 km
Florence Meares Public School
Elementary: Public
1.70 km
Lester B. Pearson High School
Secondary: Public
0.83 km
M M Robinson High School
Secondary: Public
2.47 km
Assumption Roman Catholic Secondary School
Secondary: Catholic
3.00 km
Corpus Christi Catholic Secondary School
Secondary: Catholic
2.91 km
Notre Dame Roman Catholic Secondary School
Secondary: Catholic
2.75 km
Dr. Frank J. Hayden Secondary School
Secondary: Public
3.22 km






