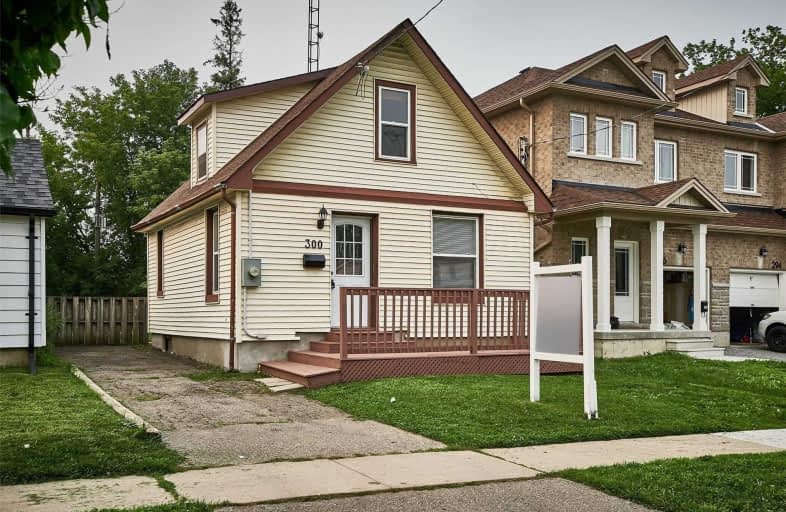
Mary Street Community School
Elementary: Public
1.22 km
College Hill Public School
Elementary: Public
1.50 km
ÉÉC Corpus-Christi
Elementary: Catholic
1.34 km
St Thomas Aquinas Catholic School
Elementary: Catholic
1.15 km
Woodcrest Public School
Elementary: Public
1.25 km
Village Union Public School
Elementary: Public
1.08 km
DCE - Under 21 Collegiate Institute and Vocational School
Secondary: Public
0.77 km
Father Donald MacLellan Catholic Sec Sch Catholic School
Secondary: Catholic
2.46 km
Durham Alternative Secondary School
Secondary: Public
0.39 km
Monsignor Paul Dwyer Catholic High School
Secondary: Catholic
2.46 km
R S Mclaughlin Collegiate and Vocational Institute
Secondary: Public
2.02 km
O'Neill Collegiate and Vocational Institute
Secondary: Public
1.45 km













