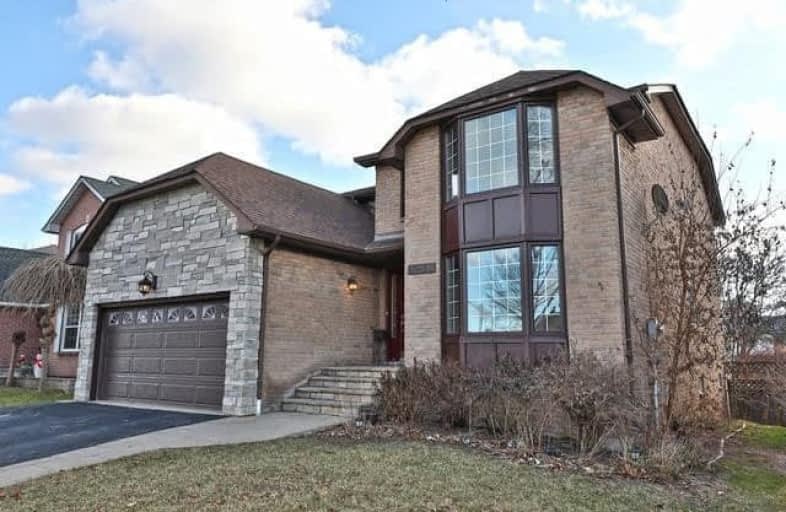
Kings Road Public School
Elementary: Public
1.31 km
École élémentaire Renaissance
Elementary: Public
0.72 km
ÉÉC Saint-Philippe
Elementary: Catholic
0.99 km
Burlington Central Elementary School
Elementary: Public
0.68 km
St Johns Separate School
Elementary: Catholic
0.85 km
Central Public School
Elementary: Public
0.75 km
Gary Allan High School - Bronte Creek
Secondary: Public
3.42 km
Thomas Merton Catholic Secondary School
Secondary: Catholic
0.76 km
Gary Allan High School - Burlington
Secondary: Public
3.47 km
Burlington Central High School
Secondary: Public
0.64 km
M M Robinson High School
Secondary: Public
4.31 km
Assumption Roman Catholic Secondary School
Secondary: Catholic
3.40 km



