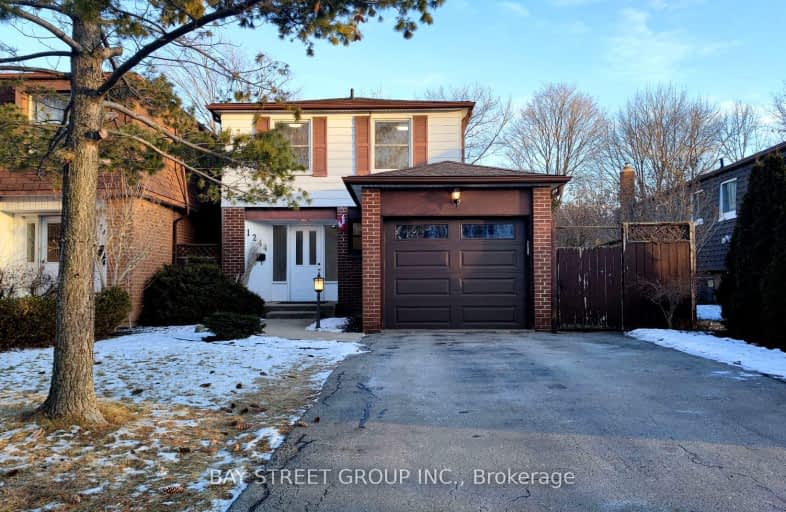Somewhat Walkable
- Some errands can be accomplished on foot.
Some Transit
- Most errands require a car.
Somewhat Bikeable
- Most errands require a car.

Dr Charles Best Public School
Elementary: PublicCanadian Martyrs School
Elementary: CatholicSir Ernest Macmillan Public School
Elementary: PublicClarksdale Public School
Elementary: PublicC H Norton Public School
Elementary: PublicFlorence Meares Public School
Elementary: PublicThomas Merton Catholic Secondary School
Secondary: CatholicLester B. Pearson High School
Secondary: PublicM M Robinson High School
Secondary: PublicAssumption Roman Catholic Secondary School
Secondary: CatholicNotre Dame Roman Catholic Secondary School
Secondary: CatholicDr. Frank J. Hayden Secondary School
Secondary: Public-
Jersey's Bar & Grill
18 - 1450 Headon Road, Burlington, ON L7M 3Z5 0.91km -
The Judge and Jury
1222 Walkers Line, Burlington, ON L7M 1Y7 0.95km -
GameTime Social
3330 South Service Road, Burlington, ON L7N 3M6 1.14km
-
Tim Hortons
4000 Mainway, Burlington, ON L7M 4B9 1.08km -
Tim Hortons
4000 Mainway, Burlington, ON L7M 4B9 1.09km -
Tim Hortons
1170 Guelph Line, Burlington, ON L7P 2S9 1.18km
-
epc
3466 Mainway, Burlington, ON L7M 1A8 0.67km -
Planet Fitness
3060 Davidson Court, Unit 1005, Burlington, ON L7M 4X7 0.95km -
Cedar Springs Health Racquet & Sportsclub
960 Cumberland Avenue, Burlington, ON L7N 3J6 1.23km
-
Shoppers Drug Mart
3505 Upper Middle Road, Burlington, ON L7M 4C6 1.46km -
Morelli's Pharmacy
2900 Walkers Line, Burlington, ON L7M 4M8 3.08km -
Shoppers Drug Mart
Millcroft Shopping Centre, 2080 Appleby Line, Burlington, ON L7L 6M6 3.58km
-
Curb Side
1233 Dillon Road, Burlington, ON L7M 1K6 0.48km -
Yeyedeli
Burlington, ON L7M 1K6 0.46km -
Pizza Nova
1450 Headon Road, Burlington, ON L7M 3Z5 0.89km
-
Burlington Centre
777 Guelph Line, Suite 210, Burlington, ON L7R 3N2 2.09km -
Burlington Power Centre
1250 Brant Street, Burlington, ON L7P 1X8 3.05km -
Millcroft Shopping Centre
2000-2080 Appleby Line, Burlington, ON L7L 6M6 3.54km
-
Indian Grocers
1450 Headon Road, Burlington, ON L7M 3Z5 0.94km -
Food Basics
1505 Guelph Line, Burlington, ON L7P 3B6 1.22km -
Fortinos
2025 Guelph Line, Burlington, ON L7P 4M8 1.4km
-
LCBO
3041 Walkers Line, Burlington, ON L5L 5Z6 3.53km -
Liquor Control Board of Ontario
5111 New Street, Burlington, ON L7L 1V2 4.31km -
The Beer Store
396 Elizabeth St, Burlington, ON L7R 2L6 4.56km
-
Maple Mechanical
3333 Mainway, Suite B, Burlington, ON L7M 1A6 0.24km -
Shell Canada Products
1195 Walkers Line, Burlington, ON L7M 1L1 1.04km -
Petro-Canada
3515 Upper Middle Road, Burlington, ON L7R 3X5 1.49km
-
SilverCity Burlington Cinemas
1250 Brant Street, Burlington, ON L7P 1G6 3.19km -
Cinestarz
460 Brant Street, Unit 3, Burlington, ON L7R 4B6 4.39km -
Encore Upper Canada Place Cinemas
460 Brant St, Unit 3, Burlington, ON L7R 4B6 4.39km
-
Burlington Public Libraries & Branches
676 Appleby Line, Burlington, ON L7L 5Y1 3.51km -
Burlington Public Library
2331 New Street, Burlington, ON L7R 1J4 3.65km -
The Harmony Cafe
2331 New Street, Burlington, ON L7R 1J4 3.65km
-
Joseph Brant Hospital
1245 Lakeshore Road, Burlington, ON L7S 0A2 5.41km -
Walk-In Clinic
2025 Guelph Line, Burlington, ON L7P 4M8 1.52km -
North Burlington Medical Centre Walk In Clinic
1960 Appleby Line, Burlington, ON L7L 0B7 3.24km
-
Lansdown Park
3470 Hannibal Rd (Palmer Road), Burlington ON L7M 1Z6 0.75km -
Tansley Woods Community Centre & Public Library
1996 Itabashi Way (Upper Middle Rd.), Burlington ON L7M 4J8 1.85km -
Newport Park
ON 2.58km
-
TD Bank Financial Group
4031 Fairview St, Burlington ON L7L 2A4 2.11km -
BMO Bank of Montreal
2010 Appleby Line, Burlington ON L7L 6M6 3.07km -
RBC Royal Bank
3535 New St (Walkers and New), Burlington ON L7N 3W2 3.13km



