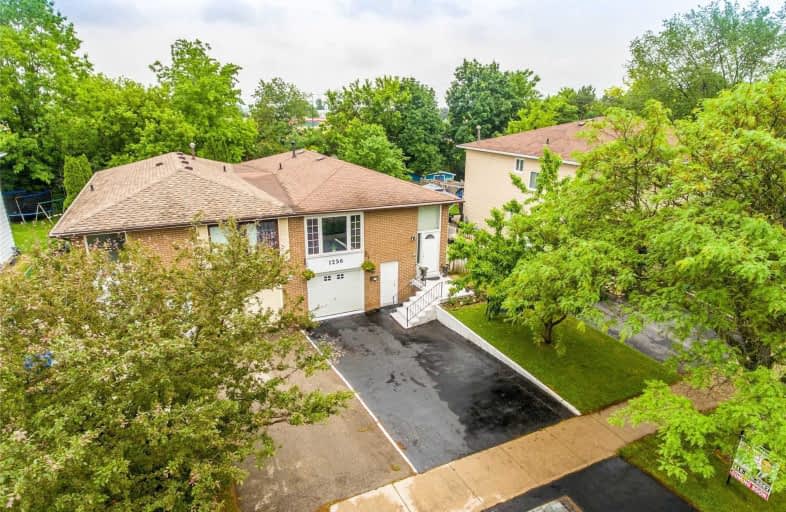
Video Tour

Dr Charles Best Public School
Elementary: Public
0.74 km
Canadian Martyrs School
Elementary: Catholic
0.53 km
Sir Ernest Macmillan Public School
Elementary: Public
0.42 km
Clarksdale Public School
Elementary: Public
1.43 km
C H Norton Public School
Elementary: Public
1.65 km
Florence Meares Public School
Elementary: Public
2.34 km
Thomas Merton Catholic Secondary School
Secondary: Catholic
3.69 km
Lester B. Pearson High School
Secondary: Public
0.93 km
M M Robinson High School
Secondary: Public
1.59 km
Assumption Roman Catholic Secondary School
Secondary: Catholic
2.57 km
Notre Dame Roman Catholic Secondary School
Secondary: Catholic
2.50 km
Dr. Frank J. Hayden Secondary School
Secondary: Public
3.78 km










