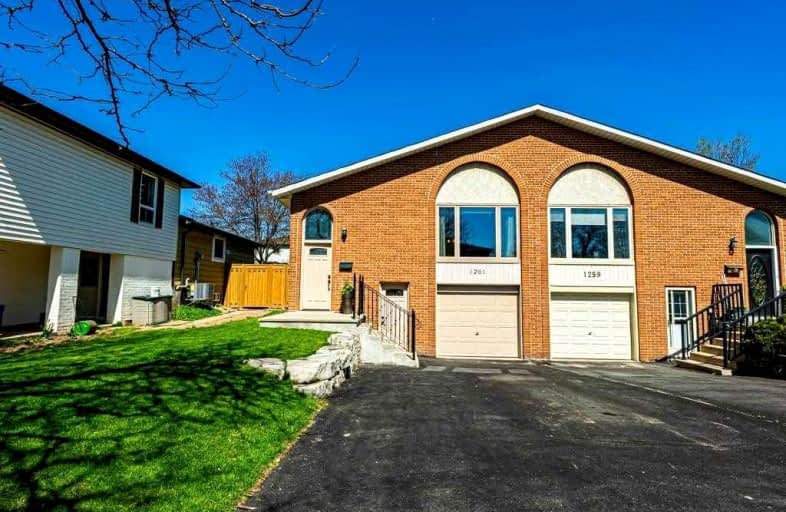
Dr Charles Best Public School
Elementary: Public
0.69 km
Canadian Martyrs School
Elementary: Catholic
0.47 km
Sir Ernest Macmillan Public School
Elementary: Public
0.38 km
Clarksdale Public School
Elementary: Public
1.43 km
C H Norton Public School
Elementary: Public
1.61 km
Florence Meares Public School
Elementary: Public
2.31 km
Thomas Merton Catholic Secondary School
Secondary: Catholic
3.71 km
Lester B. Pearson High School
Secondary: Public
0.90 km
M M Robinson High School
Secondary: Public
1.54 km
Assumption Roman Catholic Secondary School
Secondary: Catholic
2.62 km
Notre Dame Roman Catholic Secondary School
Secondary: Catholic
2.44 km
Dr. Frank J. Hayden Secondary School
Secondary: Public
3.74 km













