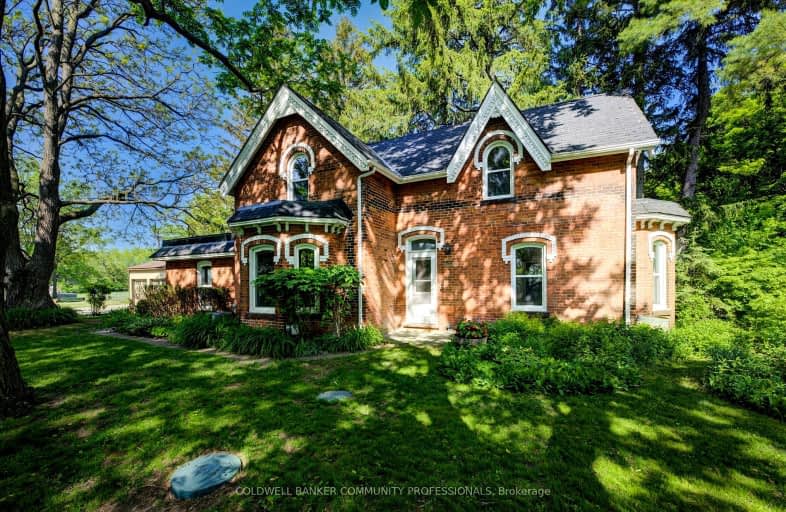Car-Dependent
- Almost all errands require a car.
1
/100
Some Transit
- Most errands require a car.
36
/100
Somewhat Bikeable
- Almost all errands require a car.
5
/100

Aldershot Elementary School
Elementary: Public
1.06 km
St. Thomas Catholic Elementary School
Elementary: Catholic
3.30 km
Glenview Public School
Elementary: Public
2.03 km
St. Lawrence Catholic Elementary School
Elementary: Catholic
4.18 km
Maplehurst Public School
Elementary: Public
3.06 km
Holy Rosary Separate School
Elementary: Catholic
2.24 km
King William Alter Ed Secondary School
Secondary: Public
5.71 km
Turning Point School
Secondary: Public
5.83 km
École secondaire Georges-P-Vanier
Secondary: Public
4.86 km
Aldershot High School
Secondary: Public
1.50 km
Sir John A Macdonald Secondary School
Secondary: Public
5.03 km
Waterdown District High School
Secondary: Public
4.49 km
-
Sealey Park
115 Main St S, Waterdown ON 3.19km -
Bayfront Park
325 Bay St N (at Strachan St W), Hamilton ON L8L 1M5 4.3km -
Kerncliff Park
2198 Kerns Rd, Burlington ON L7P 1P8 4.79km
-
RBC Royal Bank
15 Plains Rd E (Waterdown Road), Burlington ON L7T 2B8 1.49km -
TD Canada Trust Branch and ATM
255 Dundas St E, Waterdown ON L8B 0E5 3.47km -
BMO Bank of Montreal
303 James St N, Hamilton ON L8R 2L4 4.71km







