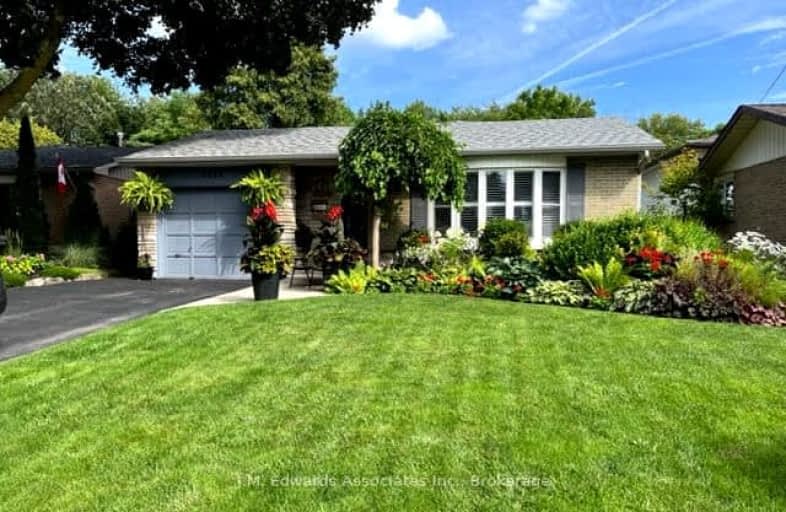Somewhat Walkable
- Some errands can be accomplished on foot.
Some Transit
- Most errands require a car.
Bikeable
- Some errands can be accomplished on bike.

Dr Charles Best Public School
Elementary: PublicCanadian Martyrs School
Elementary: CatholicSir Ernest Macmillan Public School
Elementary: PublicClarksdale Public School
Elementary: PublicC H Norton Public School
Elementary: PublicSt Gabriel School
Elementary: CatholicThomas Merton Catholic Secondary School
Secondary: CatholicLester B. Pearson High School
Secondary: PublicBurlington Central High School
Secondary: PublicM M Robinson High School
Secondary: PublicAssumption Roman Catholic Secondary School
Secondary: CatholicNotre Dame Roman Catholic Secondary School
Secondary: Catholic-
Black Bull
2475 Mountainside Dr, Burlington, ON L7P 1C9 0.93km -
Barra Fion
1505 Guelph Line, Burlington, ON L7P 3B6 0.97km -
Gator Ted's Tap & Grill
1505 Guelph Line, Burlington, ON L7P 3B6 1km
-
Tim Hortons
1170 Guelph Line, Burlington, ON L7P 2S9 0.87km -
McDonald's
1505 Guelph Line, Burlington, ON L7P 3B6 1.07km -
Familia Fine Foods
17-3245 Harvester Road, Burlington, ON L7N 3W9 1.31km
-
Planet Fitness
3060 Davidson Court, Unit 1005, Burlington, ON L7M 4X7 0.7km -
epc
3466 Mainway, Burlington, ON L7M 1A8 0.99km -
Cedar Springs Health Racquet & Sportsclub
960 Cumberland Avenue, Burlington, ON L7N 3J6 1.24km
-
Shoppers Drug Mart
3505 Upper Middle Road, Burlington, ON L7M 4C6 1.69km -
Morelli's Pharmacy
2900 Walkers Line, Burlington, ON L7M 4M8 3.22km -
Queen's Medical Centre and Pharmacy
666 Appleby Line, Unit C105, Burlington, ON L7L 5Y3 3.84km
-
Sea Shanty Fish & Chips
2455 Mount Forest Drive, Burlington, ON L7P 1J7 0.81km -
Free Topping Pizza
2453 Mount Forest Drive, Burlington, ON L7P 1J7 0.81km -
Curb Side
1233 Dillon Road, Burlington, ON L7M 1K6 0.82km
-
Burlington Centre
777 Guelph Line, Suite 210, Burlington, ON L7R 3N2 1.89km -
Burlington Power Centre
1250 Brant Street, Burlington, ON L7P 1X8 2.72km -
Millcroft Shopping Centre
2000-2080 Appleby Line, Burlington, ON L7L 6M6 3.83km
-
Food Basics
1505 Guelph Line, Burlington, ON L7P 3B6 1.01km -
Indian Grocers
1450 Headon Road, Burlington, ON L7M 3Z5 1.12km -
Fortinos
2025 Guelph Line, Burlington, ON L7P 4M8 1.23km
-
LCBO
3041 Walkers Line, Burlington, ON L5L 5Z6 3.67km -
The Beer Store
396 Elizabeth St, Burlington, ON L7R 2L6 4.35km -
Liquor Control Board of Ontario
5111 New Street, Burlington, ON L7L 1V2 4.55km
-
Maple Mechanical
3333 Mainway, Suite B, Burlington, ON L7M 1A6 0.56km -
Stop N Go Automotive Centre
2425 Industrial Street, Burlington, ON L7P 1A6 1.26km -
Shell Canada Products
1195 Walkers Line, Burlington, ON L7M 1L1 1.37km
-
SilverCity Burlington Cinemas
1250 Brant Street, Burlington, ON L7P 1G6 2.86km -
Cinestarz
460 Brant Street, Unit 3, Burlington, ON L7R 4B6 4.16km -
Encore Upper Canada Place Cinemas
460 Brant St, Unit 3, Burlington, ON L7R 4B6 4.16km
-
Burlington Public Library
2331 New Street, Burlington, ON L7R 1J4 3.49km -
Burlington Public Libraries & Branches
676 Appleby Line, Burlington, ON L7L 5Y1 3.77km -
Hcc 81
2055 Upper Middle Road, Burlington, ON L7P 3P4 2.91km
-
Joseph Brant Hospital
1245 Lakeshore Road, Burlington, ON L7S 0A2 5.17km -
Burlington Walk-In Clinic
2025 Guelph Line, Burlington, ON L7P 4M8 1.28km -
North Burlington Medical Centre Walk In Clinic
1960 Appleby Line, Burlington, ON L7L 0B7 3.56km
-
Lansdown Park
3470 Hannibal Rd (Palmer Road), Burlington ON L7M 1Z6 1.05km -
Tansley Wood Park
Burlington ON 1.9km -
Tansley Woods Community Centre & Public Library
1996 Itabashi Way (Upper Middle Rd.), Burlington ON L7M 4J8 2.14km
-
TD Canada Trust ATM
1505 Guelph Line, Burlington ON L7P 3B6 1.01km -
Scotiabank
3505 Upper Middle Rd (at Walker's Ln.), Burlington ON L7M 4C6 1.77km -
CIBC
2400 Fairview St (Fairview St & Guelph Line), Burlington ON L7R 2E4 2.12km
- 6 bath
- 4 bed
- 1500 sqft
1291 Princeton Crescent, Burlington, Ontario • L7P 2K4 • Mountainside
- 3 bath
- 5 bed
- 1100 sqft
625 Braemore Road East, Burlington, Ontario • L7N 3E6 • Roseland














