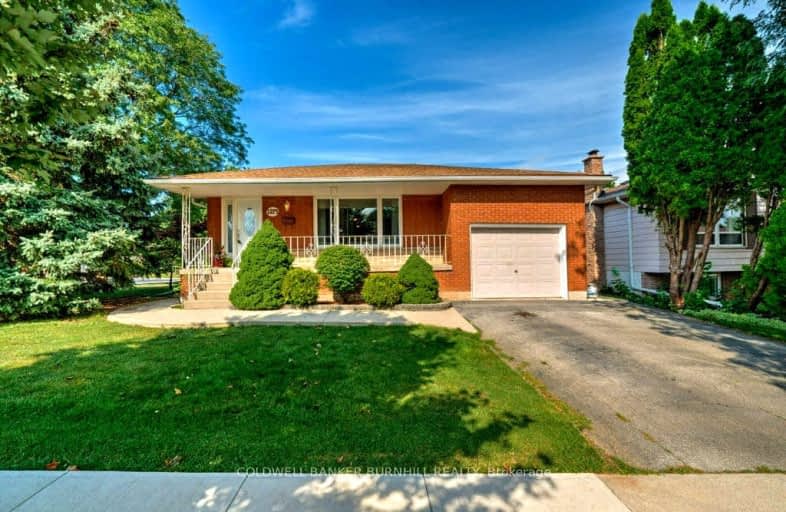Somewhat Walkable
- Some errands can be accomplished on foot.
68
/100
Some Transit
- Most errands require a car.
40
/100
Very Bikeable
- Most errands can be accomplished on bike.
71
/100

Dr Charles Best Public School
Elementary: Public
0.89 km
Canadian Martyrs School
Elementary: Catholic
1.55 km
Sir Ernest Macmillan Public School
Elementary: Public
1.63 km
Rolling Meadows Public School
Elementary: Public
0.98 km
Clarksdale Public School
Elementary: Public
0.34 km
St Gabriel School
Elementary: Catholic
0.83 km
Thomas Merton Catholic Secondary School
Secondary: Catholic
2.67 km
Lester B. Pearson High School
Secondary: Public
2.10 km
Burlington Central High School
Secondary: Public
3.01 km
M M Robinson High School
Secondary: Public
1.16 km
Assumption Roman Catholic Secondary School
Secondary: Catholic
2.72 km
Notre Dame Roman Catholic Secondary School
Secondary: Catholic
2.77 km
-
Peart Park
0.14km -
Mountainside Park
2205 Mount Forest Dr, Burlington ON L7P 2R6 0.7km -
Kerns Park
1801 Kerns Rd, Burlington ON 2.34km
-
CIBC
777 Guelph Line, Burlington ON L7R 3N2 2.01km -
Scotiabank
735 Guelph Line, Burlington ON L7R 3N2 2.07km -
BMO Bank of Montreal
1500 Upper Middle Rd, Oakville ON L6M 3G3 2.35km













