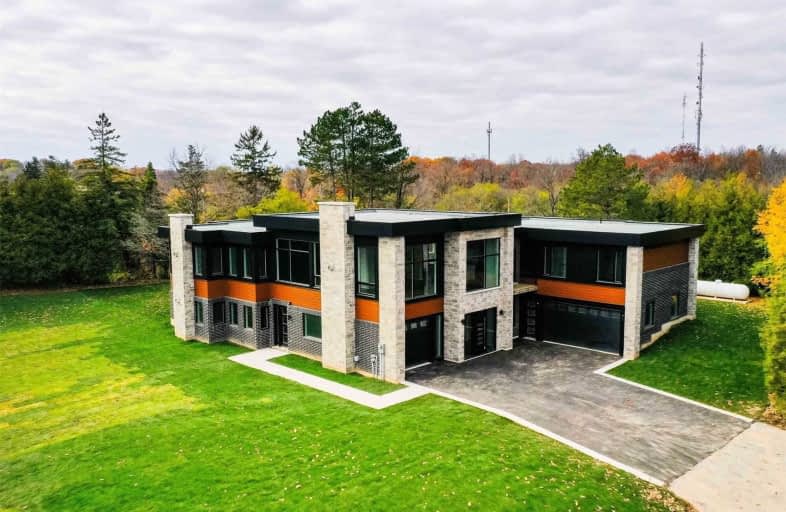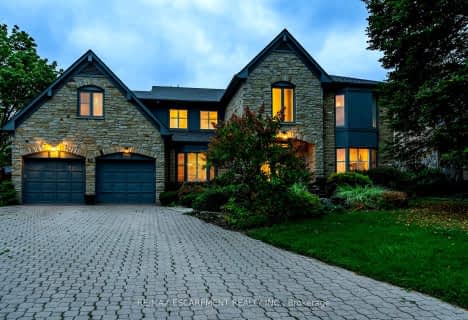Sold on Feb 10, 2021
Note: Property is not currently for sale or for rent.

-
Type: Detached
-
Style: Bungalow-Raised
-
Lot Size: 162 x 182 Feet
-
Age: No Data
-
Taxes: $12,169 per year
-
Days on Site: 106 Days
-
Added: Oct 27, 2020 (3 months on market)
-
Updated:
-
Last Checked: 3 months ago
-
MLS®#: W4968688
-
Listed By: Century 21 president realty inc., brokerage
Brand New Custom Built With The Finest Finishes You Could Even Imagine. One Of The Highest Elevation Of Burlington, Breathtaking Views Of The City, Lake & Toronto Skyline. Exclusive & Private Settings, Huge 162 X 182 Feet Lot. ! Modern Architectural Design, Simplicity In Design & Form Produces A Creative & Open Floor Plan. Strong Linear Elements, Bold Roof Lines & Floor To Ceiling Windows With Natural Strategic Lighting. Over 4700 Sqft Of Living Space.
Extras
Exquisite Piece Of Art***Priced To Sell***4780 Sqft Of Finished Living Space*.Gym**Theatre Room**. A True Custom Home. Only Multi Million Dollar Custom Homes On This Private Street. Some Photos Are Virtually Staged**************************
Property Details
Facts for 1276 Dundas Street, Burlington
Status
Days on Market: 106
Last Status: Sold
Sold Date: Feb 10, 2021
Closed Date: Apr 21, 2021
Expiry Date: Jul 21, 2021
Sold Price: $2,720,000
Unavailable Date: Feb 10, 2021
Input Date: Oct 27, 2020
Property
Status: Sale
Property Type: Detached
Style: Bungalow-Raised
Area: Burlington
Community: Brant Hills
Availability Date: Tba
Inside
Bedrooms: 4
Bathrooms: 4
Kitchens: 1
Rooms: 13
Den/Family Room: Yes
Air Conditioning: Central Air
Fireplace: Yes
Washrooms: 4
Building
Basement: Fin W/O
Heat Type: Forced Air
Heat Source: Propane
Exterior: Brick
Water Supply: Municipal
Special Designation: Unknown
Parking
Driveway: Private
Garage Spaces: 3
Garage Type: Built-In
Covered Parking Spaces: 4
Total Parking Spaces: 7
Fees
Tax Year: 2020
Tax Legal Description: Pt Lt 22, Con 1 S Of Dundas St, As In 531727
Taxes: $12,169
Land
Cross Street: Dundas Street & Bran
Municipality District: Burlington
Fronting On: West
Pool: None
Sewer: Septic
Lot Depth: 182 Feet
Lot Frontage: 162 Feet
Additional Media
- Virtual Tour: http://tours.vision360tours.ca/1276-dundas-street-burlington/nb/
Rooms
Room details for 1276 Dundas Street, Burlington
| Type | Dimensions | Description |
|---|---|---|
| Media/Ent Ground | 6.70 x 3.65 | Hardwood Floor, Window, Pot Lights |
| Games Ground | 4.57 x 3.23 | Hardwood Floor, Window, Pot Lights |
| Exercise Ground | 4.38 x 3.47 | Hardwood Floor, Window, Pot Lights |
| Other Ground | 6.40 x 2.62 | Hardwood Floor, Window, Pot Lights |
| Great Rm Main | 4.41 x 4.09 | Hardwood Floor, Window, Pot Lights |
| Dining Main | 5.39 x 4.08 | Hardwood Floor, Window, Pot Lights |
| Kitchen Main | 7.34 x 4.38 | Hardwood Floor, Window, Pot Lights |
| Master Main | 6.45 x 4.60 | Hardwood Floor, Window, Pot Lights |
| 2nd Br Main | 4.63 x 3.35 | Hardwood Floor, Window, Pot Lights |
| 3rd Br Main | 3.56 x 3.13 | Hardwood Floor, Window, Pot Lights |
| 4th Br Main | 4.96 x 3.44 | Hardwood Floor, Window, Pot Lights |
| XXXXXXXX | XXX XX, XXXX |
XXXX XXX XXXX |
$X,XXX,XXX |
| XXX XX, XXXX |
XXXXXX XXX XXXX |
$X,XXX,XXX | |
| XXXXXXXX | XXX XX, XXXX |
XXXXXXX XXX XXXX |
|
| XXX XX, XXXX |
XXXXXX XXX XXXX |
$X,XXX,XXX | |
| XXXXXXXX | XXX XX, XXXX |
XXXXXXX XXX XXXX |
|
| XXX XX, XXXX |
XXXXXX XXX XXXX |
$X,XXX,XXX | |
| XXXXXXXX | XXX XX, XXXX |
XXXXXXX XXX XXXX |
|
| XXX XX, XXXX |
XXXXXX XXX XXXX |
$X,XXX,XXX | |
| XXXXXXXX | XXX XX, XXXX |
XXXX XXX XXXX |
$X,XXX,XXX |
| XXX XX, XXXX |
XXXXXX XXX XXXX |
$X,XXX,XXX | |
| XXXXXXXX | XXX XX, XXXX |
XXXXXXX XXX XXXX |
|
| XXX XX, XXXX |
XXXXXX XXX XXXX |
$X,XXX,XXX |
| XXXXXXXX XXXX | XXX XX, XXXX | $2,720,000 XXX XXXX |
| XXXXXXXX XXXXXX | XXX XX, XXXX | $2,799,900 XXX XXXX |
| XXXXXXXX XXXXXXX | XXX XX, XXXX | XXX XXXX |
| XXXXXXXX XXXXXX | XXX XX, XXXX | $2,995,000 XXX XXXX |
| XXXXXXXX XXXXXXX | XXX XX, XXXX | XXX XXXX |
| XXXXXXXX XXXXXX | XXX XX, XXXX | $2,795,000 XXX XXXX |
| XXXXXXXX XXXXXXX | XXX XX, XXXX | XXX XXXX |
| XXXXXXXX XXXXXX | XXX XX, XXXX | $3,249,990 XXX XXXX |
| XXXXXXXX XXXX | XXX XX, XXXX | $2,253,000 XXX XXXX |
| XXXXXXXX XXXXXX | XXX XX, XXXX | $2,195,000 XXX XXXX |
| XXXXXXXX XXXXXXX | XXX XX, XXXX | XXX XXXX |
| XXXXXXXX XXXXXX | XXX XX, XXXX | $2,595,000 XXX XXXX |

Paul A Fisher Public School
Elementary: PublicBrant Hills Public School
Elementary: PublicBruce T Lindley
Elementary: PublicSt Marks Separate School
Elementary: CatholicRolling Meadows Public School
Elementary: PublicSt Gabriel School
Elementary: CatholicThomas Merton Catholic Secondary School
Secondary: CatholicLester B. Pearson High School
Secondary: PublicAldershot High School
Secondary: PublicM M Robinson High School
Secondary: PublicNotre Dame Roman Catholic Secondary School
Secondary: CatholicDr. Frank J. Hayden Secondary School
Secondary: Public- 4 bath
- 4 bed
- 3000 sqft
- 4 bath
- 4 bed
- 2000 sqft
81 Flanders Drive, Hamilton, Ontario • L8B 0G6 • Waterdown




