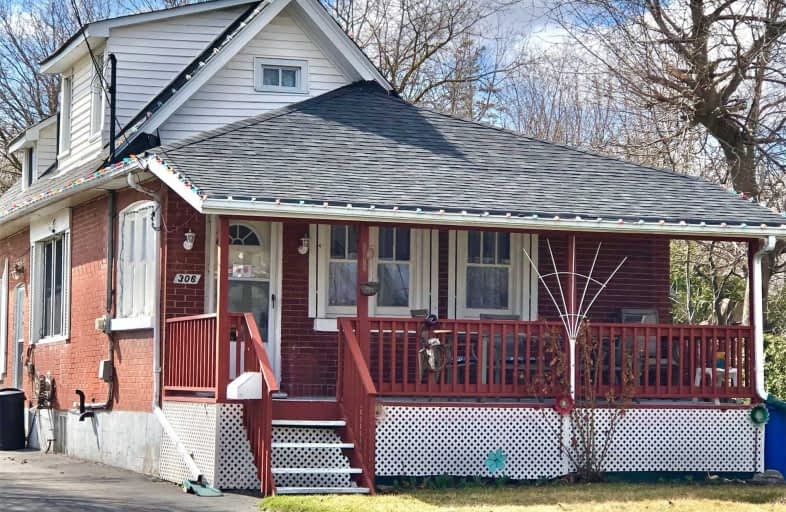Sold on Apr 07, 2021
Note: Property is not currently for sale or for rent.

-
Type: Detached
-
Style: 1 1/2 Storey
-
Lot Size: 49.5 x 192.75 Feet
-
Age: No Data
-
Taxes: $3,559 per year
-
Days on Site: 6 Days
-
Added: Apr 01, 2021 (6 days on market)
-
Updated:
-
Last Checked: 3 months ago
-
MLS®#: E5175931
-
Listed By: Royal lepage frank real estate, brokerage
Amazing Opportunity To Own In Sought After Downtown Whitby! First Time On Mls, This Home Has Been So Lovingly Cared For By The Same Owner Since The Late 1970'S That You Would Never Know It's Age. Investors! Take A Look, Buy This Home & Rent It Out. And Check Out This 192.75 Foot Property To Possibly Update Existing/Build Custom Dream Home In Future! Updates Through The Years Include Kitchen, Bathroom, Roof, Furnace, Cac, Windows, Plumbing, Electrical & More!
Extras
Lots Of Original Charm Left Incl. Original Hardwood In Some Rooms Under Broadloom, Some Window Casings & Door Trim. Large Detached Garage For The Automotive Enthusiast! Survey Done In 1997-Attached. Please Follow All Covid-19 Protocols.
Property Details
Facts for 306 Perry Street, Whitby
Status
Days on Market: 6
Last Status: Sold
Sold Date: Apr 07, 2021
Closed Date: May 28, 2021
Expiry Date: Jun 30, 2021
Sold Price: $625,900
Unavailable Date: Apr 07, 2021
Input Date: Apr 01, 2021
Prior LSC: Listing with no contract changes
Property
Status: Sale
Property Type: Detached
Style: 1 1/2 Storey
Area: Whitby
Community: Downtown Whitby
Availability Date: 60-90 Days
Inside
Bedrooms: 2
Bathrooms: 1
Kitchens: 1
Rooms: 6
Den/Family Room: No
Air Conditioning: Central Air
Fireplace: No
Washrooms: 1
Building
Basement: Full
Heat Type: Forced Air
Heat Source: Gas
Exterior: Brick
Water Supply: Municipal
Special Designation: Unknown
Parking
Driveway: Private
Garage Spaces: 4
Garage Type: Detached
Covered Parking Spaces: 6
Total Parking Spaces: 10
Fees
Tax Year: 2020
Tax Legal Description: Plan H-50029 Lot 37 Irreg
Taxes: $3,559
Highlights
Feature: Fenced Yard
Feature: Level
Feature: Park
Feature: Public Transit
Feature: School
Land
Cross Street: Perry & John
Municipality District: Whitby
Fronting On: East
Pool: None
Sewer: Sewers
Lot Depth: 192.75 Feet
Lot Frontage: 49.5 Feet
Zoning: R3
Additional Media
- Virtual Tour: https://show.tours/306perrystreetwhitby
Rooms
Room details for 306 Perry Street, Whitby
| Type | Dimensions | Description |
|---|---|---|
| Sitting Main | 2.82 x 5.71 | B/I Bookcase, Large Window, Broadloom |
| Living Main | 4.58 x 3.96 | Large Window, O/Looks Backyard, Broadloom |
| Kitchen Main | 3.99 x 3.81 | Hardwood Floor, W/O To Yard, B/I Dishwasher |
| Dining Main | 2.99 x 2.45 | Broadloom, Large Window, Chair Rail |
| 2nd Br Main | 3.00 x 2.95 | Broadloom, Window, O/Looks Frontyard |
| Master 2nd | 3.23 x 3.78 | Broadloom, Large Window, O/Looks Backyard |
| XXXXXXXX | XXX XX, XXXX |
XXXX XXX XXXX |
$XXX,XXX |
| XXX XX, XXXX |
XXXXXX XXX XXXX |
$XXX,XXX |
| XXXXXXXX XXXX | XXX XX, XXXX | $625,900 XXX XXXX |
| XXXXXXXX XXXXXX | XXX XX, XXXX | $549,900 XXX XXXX |

Earl A Fairman Public School
Elementary: PublicSt John the Evangelist Catholic School
Elementary: CatholicC E Broughton Public School
Elementary: PublicWest Lynde Public School
Elementary: PublicPringle Creek Public School
Elementary: PublicJulie Payette
Elementary: PublicHenry Street High School
Secondary: PublicAll Saints Catholic Secondary School
Secondary: CatholicAnderson Collegiate and Vocational Institute
Secondary: PublicFather Leo J Austin Catholic Secondary School
Secondary: CatholicDonald A Wilson Secondary School
Secondary: PublicSinclair Secondary School
Secondary: Public

