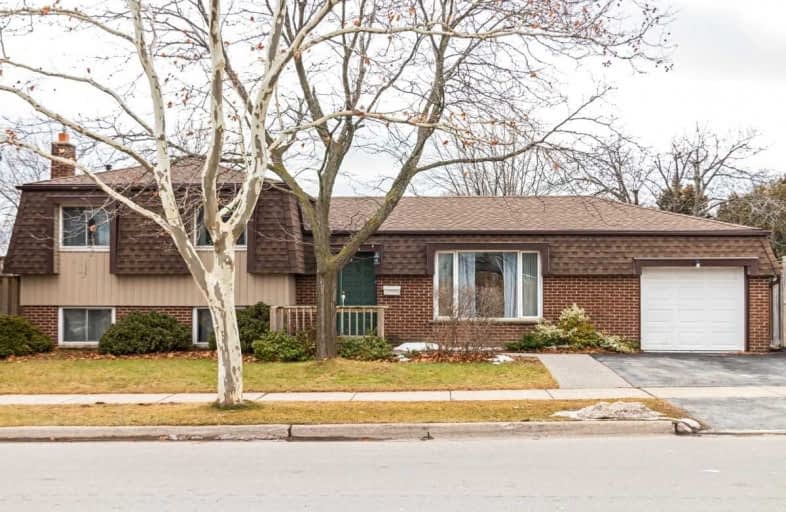Sold on Mar 18, 2019
Note: Property is not currently for sale or for rent.

-
Type: Detached
-
Style: Sidesplit 3
-
Size: 1500 sqft
-
Lot Size: 100.23 x 60 Feet
-
Age: 31-50 years
-
Taxes: $3,395 per year
-
Days on Site: 39 Days
-
Added: Feb 06, 2019 (1 month on market)
-
Updated:
-
Last Checked: 1 hour ago
-
MLS®#: W4353497
-
Listed By: Royal lepage burloak real estate services, brokerage
Main Floor Offers Updated Kitchen W/ Lovely Dark Cabinets & Walk Out To Backyard, Large Living Room & Separate Dining Area. 2nd Floor Features 3 Beds & Updated 4 Pc Bath. Large Lower Level Family Room W/ Cozy Fireplace, 3 Pc Bath & Laundry Room. Many Updates Inc: Furnace (2016), Siding, Soffit & Fascia (2016), Air Conditioner (2017), Bathroom Renovation (2013), Kitchen Cabinets (2013) & More. Close To Great Schools, Parks And Many Amenities.
Extras
Rental Items: Water Heater Incl: Fridge, Stove, Dishwasher, All Electric Light Fixtures, All Window Coverings Exclusions: Washer And Dryer, Freezer In Basement, All Tools And Shelves In Garage
Property Details
Facts for 1280 Headon Road, Burlington
Status
Days on Market: 39
Last Status: Sold
Sold Date: Mar 18, 2019
Closed Date: Apr 30, 2019
Expiry Date: Jun 06, 2019
Sold Price: $650,000
Unavailable Date: Mar 18, 2019
Input Date: Feb 06, 2019
Property
Status: Sale
Property Type: Detached
Style: Sidesplit 3
Size (sq ft): 1500
Age: 31-50
Area: Burlington
Community: Palmer
Availability Date: Tbd
Inside
Bedrooms: 3
Bathrooms: 2
Kitchens: 1
Rooms: 6
Den/Family Room: Yes
Air Conditioning: Central Air
Fireplace: Yes
Washrooms: 2
Building
Basement: Full
Heat Type: Forced Air
Heat Source: Gas
Exterior: Alum Siding
Exterior: Brick
Water Supply: Municipal
Special Designation: Unknown
Parking
Driveway: Private
Garage Spaces: 1
Garage Type: Attached
Covered Parking Spaces: 3
Fees
Tax Year: 2018
Tax Legal Description: Pcl 121-1, Sec M87; Lt 121, Pl M87; See Supplement
Taxes: $3,395
Land
Cross Street: Headon Rd/Lansdown D
Municipality District: Burlington
Fronting On: West
Pool: None
Sewer: Sewers
Lot Depth: 60 Feet
Lot Frontage: 100.23 Feet
Acres: < .50
Rooms
Room details for 1280 Headon Road, Burlington
| Type | Dimensions | Description |
|---|---|---|
| Living Ground | 3.78 x 5.66 | |
| Dining Ground | 3.09 x 2.74 | |
| Kitchen Ground | 2.97 x 5.00 | |
| Master 2nd | 3.17 x 4.41 | |
| Br 2nd | 3.09 x 4.24 | |
| Br 2nd | 2.84 x 3.22 | |
| Rec Lower | 4.72 x 5.66 | |
| Bathroom Lower | - | 3 Pc Bath |
| Bathroom 2nd | - | 4 Pc Bath |
| Laundry Lower | - |
| XXXXXXXX | XXX XX, XXXX |
XXXX XXX XXXX |
$XXX,XXX |
| XXX XX, XXXX |
XXXXXX XXX XXXX |
$XXX,XXX | |
| XXXXXXXX | XXX XX, XXXX |
XXXXXXX XXX XXXX |
|
| XXX XX, XXXX |
XXXXXX XXX XXXX |
$XXX,XXX | |
| XXXXXXXX | XXX XX, XXXX |
XXXXXXX XXX XXXX |
|
| XXX XX, XXXX |
XXXXXX XXX XXXX |
$XXX,XXX | |
| XXXXXXXX | XXX XX, XXXX |
XXXX XXX XXXX |
$XXX,XXX |
| XXX XX, XXXX |
XXXXXX XXX XXXX |
$XXX,XXX |
| XXXXXXXX XXXX | XXX XX, XXXX | $775,000 XXX XXXX |
| XXXXXXXX XXXXXX | XXX XX, XXXX | $789,900 XXX XXXX |
| XXXXXXXX XXXXXXX | XXX XX, XXXX | XXX XXXX |
| XXXXXXXX XXXXXX | XXX XX, XXXX | $799,000 XXX XXXX |
| XXXXXXXX XXXXXXX | XXX XX, XXXX | XXX XXXX |
| XXXXXXXX XXXXXX | XXX XX, XXXX | $799,000 XXX XXXX |
| XXXXXXXX XXXX | XXX XX, XXXX | $650,000 XXX XXXX |
| XXXXXXXX XXXXXX | XXX XX, XXXX | $659,900 XXX XXXX |

Dr Charles Best Public School
Elementary: PublicCanadian Martyrs School
Elementary: CatholicSir Ernest Macmillan Public School
Elementary: PublicClarksdale Public School
Elementary: PublicC H Norton Public School
Elementary: PublicFlorence Meares Public School
Elementary: PublicThomas Merton Catholic Secondary School
Secondary: CatholicLester B. Pearson High School
Secondary: PublicM M Robinson High School
Secondary: PublicAssumption Roman Catholic Secondary School
Secondary: CatholicNotre Dame Roman Catholic Secondary School
Secondary: CatholicDr. Frank J. Hayden Secondary School
Secondary: Public

