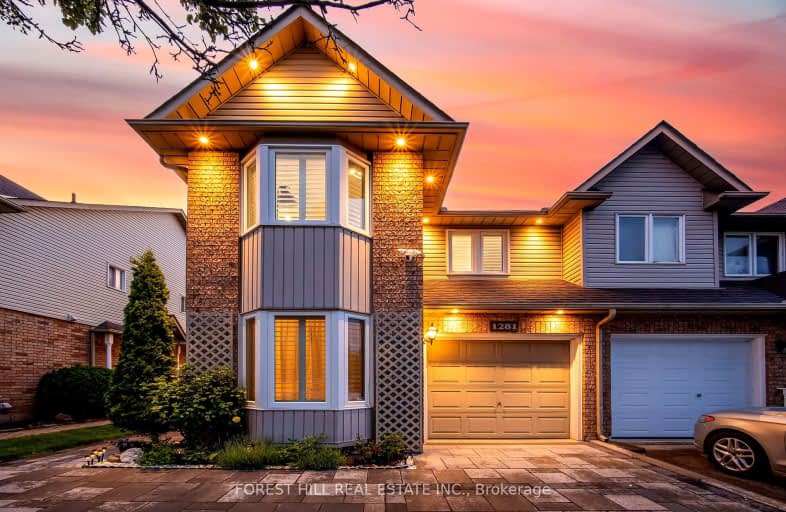Very Walkable
- Most errands can be accomplished on foot.
74
/100
Some Transit
- Most errands require a car.
37
/100
Bikeable
- Some errands can be accomplished on bike.
68
/100

Dr Charles Best Public School
Elementary: Public
1.73 km
Canadian Martyrs School
Elementary: Catholic
1.08 km
Sir Ernest Macmillan Public School
Elementary: Public
0.92 km
Sacred Heart of Jesus Catholic School
Elementary: Catholic
1.82 km
C H Norton Public School
Elementary: Public
1.30 km
Florence Meares Public School
Elementary: Public
1.58 km
Lester B. Pearson High School
Secondary: Public
0.75 km
M M Robinson High School
Secondary: Public
2.43 km
Assumption Roman Catholic Secondary School
Secondary: Catholic
3.11 km
Corpus Christi Catholic Secondary School
Secondary: Catholic
2.87 km
Notre Dame Roman Catholic Secondary School
Secondary: Catholic
2.65 km
Dr. Frank J. Hayden Secondary School
Secondary: Public
3.10 km
-
Tansley Woods Community Centre & Public Library
1996 Itabashi Way (Upper Middle Rd.), Burlington ON L7M 4J8 0.93km -
Norton Community Park
Burlington ON 3.2km -
Norton Off Leash Dog Park
Cornerston Dr (Dundas Street), Burlington ON 3.26km
-
Banque Nationale du Canada
3315 Fairview St (btw Cumberland Ave & Woodview Rd), Burlington ON L7N 3N9 2.36km -
RBC Royal Bank
3535 New St (Walkers and New), Burlington ON L7N 3W2 3.29km -
RBC Royal Bank ATM
5600 Mainway, Burlington ON L7L 6C4 4km








