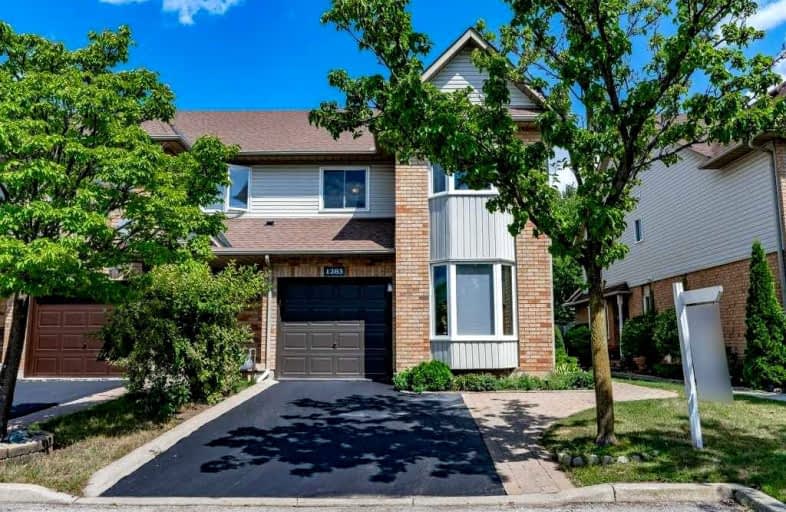
Dr Charles Best Public School
Elementary: Public
1.73 km
Canadian Martyrs School
Elementary: Catholic
1.08 km
Sir Ernest Macmillan Public School
Elementary: Public
0.92 km
Sacred Heart of Jesus Catholic School
Elementary: Catholic
1.80 km
C H Norton Public School
Elementary: Public
1.28 km
Florence Meares Public School
Elementary: Public
1.56 km
Lester B. Pearson High School
Secondary: Public
0.74 km
M M Robinson High School
Secondary: Public
2.43 km
Assumption Roman Catholic Secondary School
Secondary: Catholic
3.13 km
Corpus Christi Catholic Secondary School
Secondary: Catholic
2.85 km
Notre Dame Roman Catholic Secondary School
Secondary: Catholic
2.63 km
Dr. Frank J. Hayden Secondary School
Secondary: Public
3.08 km







