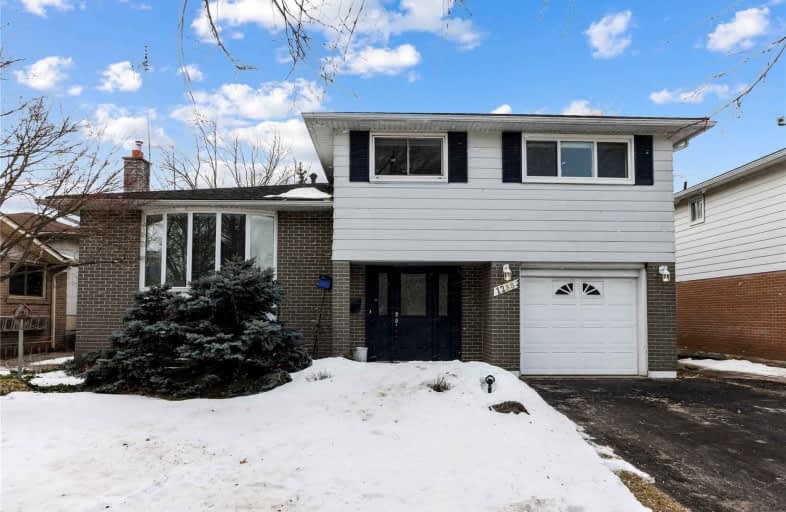
Dr Charles Best Public School
Elementary: PublicCanadian Martyrs School
Elementary: CatholicSir Ernest Macmillan Public School
Elementary: PublicClarksdale Public School
Elementary: PublicC H Norton Public School
Elementary: PublicSt Gabriel School
Elementary: CatholicThomas Merton Catholic Secondary School
Secondary: CatholicLester B. Pearson High School
Secondary: PublicBurlington Central High School
Secondary: PublicM M Robinson High School
Secondary: PublicAssumption Roman Catholic Secondary School
Secondary: CatholicNotre Dame Roman Catholic Secondary School
Secondary: Catholic-
Food Basics
1505 Guelph Line, Burlington 0.93km -
Indian Grocers
1450 Headon Road Unit 11-12, Burlington 1km -
M&M Food Market
2172 Mountain Grove Avenue, Burlington 1.58km
-
The Beer Store
2025 Guelph Line, Burlington 1.12km -
LCBO
Super Center, 2025 Guelph Line, Burlington 1.15km -
The Wine Shop
2025 Guelph Line, Burlington 1.23km
-
Bar Down Inc.
1179 Northside Road, Burlington 0.44km -
Sea Shanty Fish & Chips
2455 Mount Forest Drive, Burlington 0.8km -
Free Topping Pizza
2453 Mount Forest Drive, Burlington 0.8km
-
Humble Bean Coffee Bar
3410 Mainway, Burlington 0.8km -
McDonald's
1505 Guelph Line, Burlington 1.02km -
The Coffee Office
3310 South Service Road, Burlington 1.25km
-
Wallace Barnes Empls Hamilton CR Un
3100 Mainway, Burlington 0.44km -
RBC Royal Bank
3030 Mainway, Burlington 0.8km -
TD Canada Trust Branch and ATM
1505 Guelph Line, Burlington 0.98km
-
HUSKY
1326 Guelph Line, Burlington 0.76km -
Shell
1221 Guelph Line, Burlington 0.77km -
Esso
1170 Guelph Line, Burlington 0.94km
-
You-Nique Physique Personal Training Studio
1229 Advance Road, Burlington 0.34km -
Burlington Fit Body Boot Camp
1229 Advance Road, Burlington 0.37km -
TWIST Performance + Wellness Centre
1179 Northside Road, Burlington 0.44km
-
Sycamore Park
3157 Centennial Drive, Burlington 0.28km -
Sycamore Park
Burlington 0.39km -
E A Washburn Memorial Park Reservoir
3207 Heathfield Drive, Burlington 0.39km
-
Burlington Co-Op Toy Library
2258 Parkway Drive, Burlington 1.63km -
Burlington Public Library - Tansley Woods branch
1996 Itabashi Way, Burlington 2.08km -
Tyandaga Plaza
1500 Upper Middle Road, Burlington 3.11km
-
Circulate Cardiac & Vascular Centre
1160 Blair Road, Burlington 0.7km -
Burlington Heights Walk In Clinic and Pharmacy
1505 Guelph Line, Burlington 1km -
Burlington Professional Center
3155 Harvester Road, Burlington 1.4km
-
CareRx SmartMeds Pharmacy
1252 Northside Road, Burlington 0.22km -
Good Health Mart
Canada 0.96km -
Burlington Heights Plaza
1505 Guelph Line, Burlington 0.97km
-
Smartwheel Canada Store - eScooter, eBike, eUnicycle, Segway, Onewheel
3070 Mainway, U#12, Burlington 0.71km -
Burlington Heights Plaza
1505 Guelph Line, Burlington 0.97km -
Headon Plaza
1450 Headon Road, Burlington 1.02km
-
SilverCity Burlington Cinemas
1250 Brant Street, Burlington 2.89km -
PersistentCinema
484 Brant Street Unit A, Burlington 4.16km -
Cine Starz Burlington
460 Brant Street #3, Burlington 4.23km
-
FarAway Greens Indoor Golf
3070 Mainway, Burlington 0.74km -
Barra Fion
1505 Guelph Line #10a, Burlington 0.91km -
Gator Ted's Tap & Grill
1505 Guelph Line, Burlington 0.92km
- 6 bath
- 4 bed
- 1500 sqft
1291 Princeton Crescent, Burlington, Ontario • L7P 2K4 • Mountainside
- 3 bath
- 5 bed
- 1100 sqft
625 Braemore Road East, Burlington, Ontario • L7N 3E6 • Roseland
- 3 bath
- 5 bed
- 2500 sqft
2142 ALCONBURY Crescent, Burlington, Ontario • L7P 3C4 • Brant Hills














