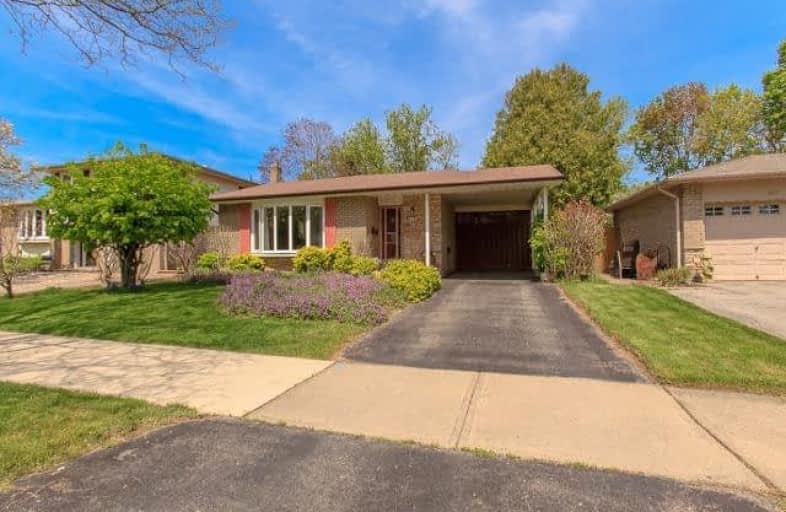Sold on Jun 27, 2018
Note: Property is not currently for sale or for rent.

-
Type: Detached
-
Style: Backsplit 3
-
Lot Size: 50 x 100 Feet
-
Age: No Data
-
Taxes: $2,983 per year
-
Days on Site: 36 Days
-
Added: Sep 07, 2019 (1 month on market)
-
Updated:
-
Last Checked: 3 months ago
-
MLS®#: W4136205
-
Listed By: Royal lepage burloak real estate services, brokerage
This Welcoming 3 Bed 2 Bath Backsplit Home Is Located In A Family-Friendly Nbrhd, Which Boasts Mature Trees & Plenty Of Green Spaces. For Nature Lovers, This Home Offers Bckyrd Access To A Walking Trail, An Inviting Perennial Garden In Front Yard, & A Short Walk To Nearby Parks, Including Sycamore Park And Brittany Park. Conveniently Located Close To The Burlington Go Station, Easy Highway Access, Shopping, Schools, Entertainment, & More!
Extras
Inclusions: All Wc's;Fridge As Is;Stove As Is;Dishwasher As Is;Washer/Dryer As Is;Gas Firplace; Workshop Table; Exclusions: Dining Room Stain Glass Chandelier
Property Details
Facts for 1289 Aldridge Crescent, Burlington
Status
Days on Market: 36
Last Status: Sold
Sold Date: Jun 27, 2018
Closed Date: Sep 28, 2018
Expiry Date: Oct 30, 2018
Sold Price: $595,000
Unavailable Date: Jun 27, 2018
Input Date: May 22, 2018
Prior LSC: Sold
Property
Status: Sale
Property Type: Detached
Style: Backsplit 3
Area: Burlington
Community: Palmer
Availability Date: Tbd
Assessment Amount: $432,000
Assessment Year: 2016
Inside
Bedrooms: 3
Bathrooms: 2
Kitchens: 1
Rooms: 6
Den/Family Room: No
Air Conditioning: Central Air
Fireplace: Yes
Laundry Level: Lower
Washrooms: 2
Utilities
Electricity: Yes
Gas: Yes
Cable: Yes
Telephone: Yes
Building
Basement: Part Bsmt
Basement 2: Part Fin
Heat Type: Forced Air
Heat Source: Gas
Exterior: Brick
Exterior: Stone
Water Supply: Municipal
Special Designation: Unknown
Parking
Driveway: Private
Garage Spaces: 1
Garage Type: Carport
Covered Parking Spaces: 2
Total Parking Spaces: 3
Fees
Tax Year: 2017
Tax Legal Description: Pcl 93-1,Sec M48;Lt93,Pl M48;S/T H10682 Burlington
Taxes: $2,983
Highlights
Feature: Hospital
Feature: Level
Feature: Public Transit
Feature: School
Land
Cross Street: Northside Rd
Municipality District: Burlington
Fronting On: East
Parcel Number: 071690126
Pool: None
Sewer: Sewers
Lot Depth: 100 Feet
Lot Frontage: 50 Feet
Zoning: Res
Additional Media
- Virtual Tour: https://bit.ly/2k1aobf
Rooms
Room details for 1289 Aldridge Crescent, Burlington
| Type | Dimensions | Description |
|---|---|---|
| Kitchen Main | 3.63 x 4.83 | |
| Dining Main | 3.05 x 3.56 | |
| Living Main | 3.66 x 5.16 | |
| Master 2nd | 3.07 x 3.63 | |
| Sitting 2nd | 2.11 x 2.69 | |
| Br 2nd | 2.57 x 3.63 | |
| Br 2nd | 2.62 x 2.69 | |
| Rec Lower | 3.58 x 6.43 | |
| Utility Lower | 3.56 x 7.57 |
| XXXXXXXX | XXX XX, XXXX |
XXXX XXX XXXX |
$XXX,XXX |
| XXX XX, XXXX |
XXXXXX XXX XXXX |
$XXX,XXX |
| XXXXXXXX XXXX | XXX XX, XXXX | $595,000 XXX XXXX |
| XXXXXXXX XXXXXX | XXX XX, XXXX | $629,500 XXX XXXX |

Dr Charles Best Public School
Elementary: PublicCanadian Martyrs School
Elementary: CatholicSir Ernest Macmillan Public School
Elementary: PublicClarksdale Public School
Elementary: PublicSt Timothy Separate School
Elementary: CatholicC H Norton Public School
Elementary: PublicThomas Merton Catholic Secondary School
Secondary: CatholicLester B. Pearson High School
Secondary: PublicBurlington Central High School
Secondary: PublicM M Robinson High School
Secondary: PublicAssumption Roman Catholic Secondary School
Secondary: CatholicNotre Dame Roman Catholic Secondary School
Secondary: Catholic

