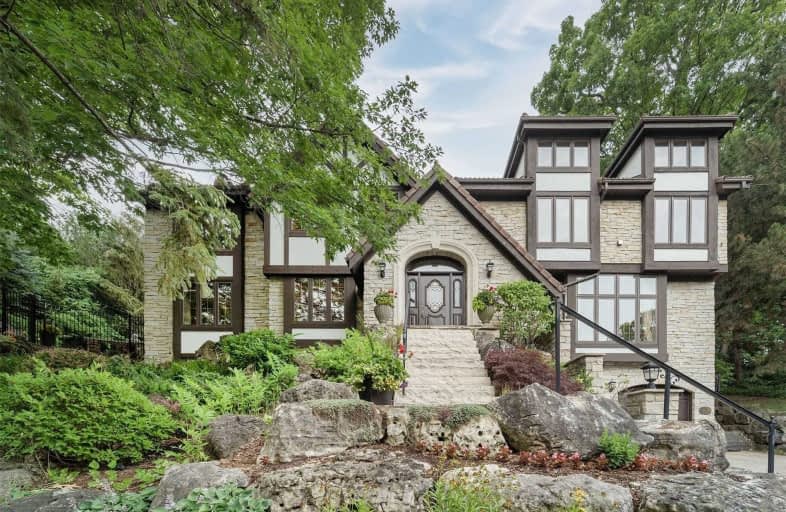Sold on Aug 17, 2021
Note: Property is not currently for sale or for rent.

-
Type: Detached
-
Style: 2 1/2 Storey
-
Size: 5000 sqft
-
Lot Size: 132.96 x 174.4 Feet
-
Age: No Data
-
Taxes: $12,595 per year
-
Days on Site: 47 Days
-
Added: Jul 01, 2021 (1 month on market)
-
Updated:
-
Last Checked: 3 hours ago
-
MLS®#: W5292842
-
Listed By: Sam mcdadi real estate inc., brokerage
Located Steps To The Lake And Lasalle Marina On The Most Prestigious Of Burlington Streets, Sits This Elegant, Updated And Spacious Family Home. With Over 7000 Sqft Of Finished Living Space. Updated Gourmet Kitchen And Bathrooms, Large Principal Rooms, 10Ft Ceilings On The Main Floor. Huge 2 Level Master W/Loft And Lake Views, Tiered Backyard With Pool, Basketball Court, Out Door Kitchen And Beautiful Gardens.
Extras
Lwr Level Offers Open Entertaining Area W/Bar,Stone F/P,Workout Rm,Nanny Suite,Gym &Steam Rm. Close To Highways, The Lake, Marina, Go Station And Public Transit. Great Schools
Property Details
Facts for 129 Oaklands Park Court, Burlington
Status
Days on Market: 47
Last Status: Sold
Sold Date: Aug 17, 2021
Closed Date: Jan 13, 2022
Expiry Date: Oct 31, 2021
Sold Price: $2,750,000
Unavailable Date: Aug 17, 2021
Input Date: Jul 01, 2021
Prior LSC: Listing with no contract changes
Property
Status: Sale
Property Type: Detached
Style: 2 1/2 Storey
Size (sq ft): 5000
Area: Burlington
Community: LaSalle
Availability Date: Tbd
Inside
Bedrooms: 5
Bedrooms Plus: 1
Bathrooms: 5
Kitchens: 1
Rooms: 15
Den/Family Room: Yes
Air Conditioning: Central Air
Fireplace: Yes
Laundry Level: Main
Central Vacuum: Y
Washrooms: 5
Building
Basement: Finished
Basement 2: Full
Heat Type: Forced Air
Heat Source: Gas
Exterior: Brick
Exterior: Stone
Water Supply: Municipal
Special Designation: Unknown
Other Structures: Garden Shed
Parking
Driveway: Pvt Double
Garage Spaces: 2
Garage Type: Built-In
Covered Parking Spaces: 7
Total Parking Spaces: 9
Fees
Tax Year: 2020
Tax Legal Description: Pcl 28-1 , Sec 20M276 ; Lt 28, Pl 20M276 ; Burling
Taxes: $12,595
Highlights
Feature: Cul De Sac
Feature: Fenced Yard
Feature: Lake/Pond
Feature: Marina
Feature: Park
Feature: Terraced
Land
Cross Street: Lasalle Park Drive/N
Municipality District: Burlington
Fronting On: North
Pool: Inground
Sewer: Sewers
Lot Depth: 174.4 Feet
Lot Frontage: 132.96 Feet
Additional Media
- Virtual Tour: https://vimeo.com/583882293
Rooms
Room details for 129 Oaklands Park Court, Burlington
| Type | Dimensions | Description |
|---|---|---|
| Living Main | 4.60 x 6.71 | Hardwood Floor, Overlook Water, Combined W/Dining |
| Dining Main | 4.60 x 6.71 | Hardwood Floor, Raised Rm, Combined W/Living |
| Kitchen Main | 3.91 x 7.92 | Granite Counter, Pantry, Eat-In Kitchen |
| Family Main | 4.57 x 5.79 | Floor/Ceil Fireplace, Combined W/Kitchen, B/I Bar |
| Office Main | 3.99 x 4.06 | B/I Desk, Panelled, Hardwood Floor |
| Sunroom Main | 3.81 x 7.65 | W/O To Pool, Sauna, Hot Tub |
| Master 2nd | 4.85 x 6.71 | 6 Pc Ensuite, Overlook Water, Fireplace |
| 2nd Br 2nd | 3.81 x 4.52 | Broadloom, 4 Pc Ensuite, Closet |
| 3rd Br 2nd | 4.01 x 4.06 | Overlook Water, Broadloom, Closet |
| 4th Br 2nd | 3.51 x 3.56 | 4 Pc Ensuite, Large Window, Broadloom |
| 5th Br 2nd | 3.71 x 3.89 | 4 Pc Ensuite, Broadloom, Closet |
| Loft 2nd | 5.31 x 6.73 | Broadloom, Pot Lights, Overlook Water |

| XXXXXXXX | XXX XX, XXXX |
XXXX XXX XXXX |
$X,XXX,XXX |
| XXX XX, XXXX |
XXXXXX XXX XXXX |
$X,XXX,XXX | |
| XXXXXXXX | XXX XX, XXXX |
XXXXXXX XXX XXXX |
|
| XXX XX, XXXX |
XXXXXX XXX XXXX |
$X,XXX,XXX | |
| XXXXXXXX | XXX XX, XXXX |
XXXXXXXX XXX XXXX |
|
| XXX XX, XXXX |
XXXXXX XXX XXXX |
$X,XXX,XXX | |
| XXXXXXXX | XXX XX, XXXX |
XXXXXXX XXX XXXX |
|
| XXX XX, XXXX |
XXXXXX XXX XXXX |
$X,XXX,XXX | |
| XXXXXXXX | XXX XX, XXXX |
XXXXXXX XXX XXXX |
|
| XXX XX, XXXX |
XXXXXX XXX XXXX |
$X,XXX,XXX | |
| XXXXXXXX | XXX XX, XXXX |
XXXXXXX XXX XXXX |
|
| XXX XX, XXXX |
XXXXXX XXX XXXX |
$X,XXX,XXX | |
| XXXXXXXX | XXX XX, XXXX |
XXXXXXX XXX XXXX |
|
| XXX XX, XXXX |
XXXXXX XXX XXXX |
$X,XXX,XXX |
| XXXXXXXX XXXX | XXX XX, XXXX | $2,750,000 XXX XXXX |
| XXXXXXXX XXXXXX | XXX XX, XXXX | $2,875,000 XXX XXXX |
| XXXXXXXX XXXXXXX | XXX XX, XXXX | XXX XXXX |
| XXXXXXXX XXXXXX | XXX XX, XXXX | $2,675,000 XXX XXXX |
| XXXXXXXX XXXXXXXX | XXX XX, XXXX | XXX XXXX |
| XXXXXXXX XXXXXX | XXX XX, XXXX | $2,579,000 XXX XXXX |
| XXXXXXXX XXXXXXX | XXX XX, XXXX | XXX XXXX |
| XXXXXXXX XXXXXX | XXX XX, XXXX | $2,697,500 XXX XXXX |
| XXXXXXXX XXXXXXX | XXX XX, XXXX | XXX XXXX |
| XXXXXXXX XXXXXX | XXX XX, XXXX | $2,849,000 XXX XXXX |
| XXXXXXXX XXXXXXX | XXX XX, XXXX | XXX XXXX |
| XXXXXXXX XXXXXX | XXX XX, XXXX | $2,949,900 XXX XXXX |
| XXXXXXXX XXXXXXX | XXX XX, XXXX | XXX XXXX |
| XXXXXXXX XXXXXX | XXX XX, XXXX | $2,999,900 XXX XXXX |

Aldershot Elementary School
Elementary: PublicGlenview Public School
Elementary: PublicSt. Lawrence Catholic Elementary School
Elementary: CatholicMaplehurst Public School
Elementary: PublicHoly Rosary Separate School
Elementary: CatholicBennetto Elementary School
Elementary: PublicKing William Alter Ed Secondary School
Secondary: PublicTurning Point School
Secondary: PublicThomas Merton Catholic Secondary School
Secondary: CatholicAldershot High School
Secondary: PublicSir John A Macdonald Secondary School
Secondary: PublicCathedral High School
Secondary: Catholic
