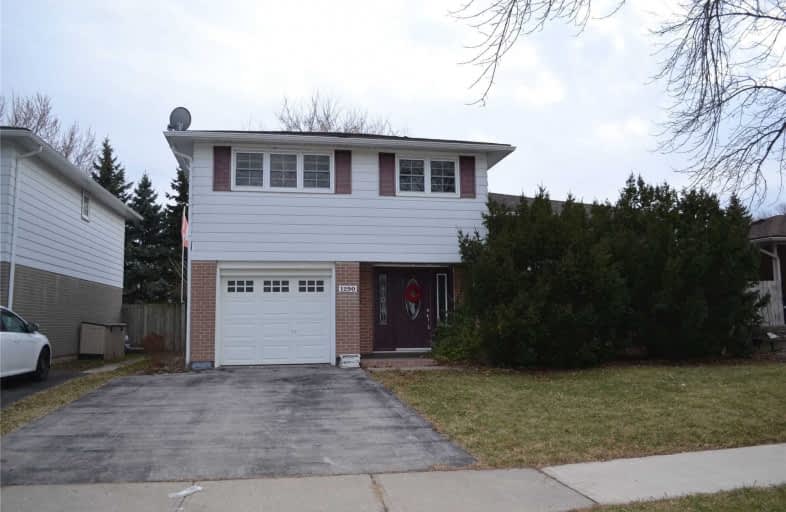Sold on Mar 17, 2020
Note: Property is not currently for sale or for rent.

-
Type: Detached
-
Style: Sidesplit 4
-
Lot Size: 50 x 100 Feet
-
Age: No Data
-
Taxes: $3,564 per year
-
Days on Site: 2 Days
-
Added: Mar 15, 2020 (2 days on market)
-
Updated:
-
Last Checked: 1 hour ago
-
MLS®#: W4723408
-
Listed By: Sutton group realty systems inc., brokerage
A Large 4 Level Side Split In A Mature Neighborhood On A 50 X 100 Foot Lot. Attention All Renovators & First Time Buyers! 4 Level Side Split, Or If You Are Waiting To Buy Your First Detached Home. Features 4 Bedrooms 2 Baths, Ground Level Family Room L Shape Living/Dining Room. Single Garage With Inside Entry & Large Drive. This Home Is Being Sold In, "As Is Condition". Seller And His Agent Does Not Warrant Home Or Appliances Included In The Sale.
Extras
Fully-Fenced Yard. Walk To Excellent Schools, Rec Centre, Shopping, Min's From Qew,407 & 403. Include: Fridge, Stove, Clothes Washer & Dryer All "As Is" Condition. Includes All Elf's, Window Covers. Hot Water Tank Is Rented.
Property Details
Facts for 1290 Aldridge Crescent, Burlington
Status
Days on Market: 2
Last Status: Sold
Sold Date: Mar 17, 2020
Closed Date: Apr 28, 2020
Expiry Date: Jun 15, 2020
Sold Price: $690,000
Unavailable Date: Mar 17, 2020
Input Date: Mar 16, 2020
Prior LSC: Listing with no contract changes
Property
Status: Sale
Property Type: Detached
Style: Sidesplit 4
Area: Burlington
Community: Palmer
Availability Date: Immediate
Assessment Amount: $485,000
Assessment Year: 2020
Inside
Bedrooms: 4
Bathrooms: 2
Kitchens: 1
Rooms: 9
Den/Family Room: Yes
Air Conditioning: Central Air
Fireplace: No
Laundry Level: Lower
Central Vacuum: N
Washrooms: 2
Building
Basement: Finished
Heat Type: Forced Air
Heat Source: Gas
Exterior: Alum Siding
Exterior: Brick
Elevator: N
UFFI: No
Energy Certificate: N
Green Verification Status: N
Water Supply: Municipal
Physically Handicapped-Equipped: N
Special Designation: Unknown
Retirement: N
Parking
Driveway: Private
Garage Spaces: 1
Garage Type: Attached
Covered Parking Spaces: 3
Total Parking Spaces: 4
Fees
Tax Year: 2019
Tax Legal Description: Pcl 40-1, Sec M48; Pl M48; S/T H10682 Burlington
Taxes: $3,564
Highlights
Feature: School
Land
Cross Street: Centennial Dr & Aldr
Municipality District: Burlington
Fronting On: West
Parcel Number: 071690179
Pool: None
Sewer: Sewers
Lot Depth: 100 Feet
Lot Frontage: 50 Feet
Zoning: Residential
Rooms
Room details for 1290 Aldridge Crescent, Burlington
| Type | Dimensions | Description |
|---|---|---|
| Family Main | 2.98 x 6.38 | Parquet Floor, W/O To Yard |
| Living 2nd | 3.78 x 5.21 | Parquet Floor, O/Looks Dining, Bay Window |
| Dining 2nd | 2.43 x 3.41 | Parquet Floor, O/Looks Living |
| Kitchen 2nd | 2.43 x 5.18 | Eat-In Kitchen |
| Master 3rd | 3.47 x 3.84 | Parquet Floor, Large Closet |
| 2nd Br 3rd | 2.74 x 3.65 | Parquet Floor, Closet |
| 3rd Br 3rd | 2.50 x 3.47 | Parquet Floor, Closet |
| 4th Br 3rd | 2.74 x 2.74 | Parquet Floor, Closet |
| Rec Bsmt | 4.87 x 5.33 | Broadloom |
| XXXXXXXX | XXX XX, XXXX |
XXXX XXX XXXX |
$XXX,XXX |
| XXX XX, XXXX |
XXXXXX XXX XXXX |
$XXX,XXX |
| XXXXXXXX XXXX | XXX XX, XXXX | $690,000 XXX XXXX |
| XXXXXXXX XXXXXX | XXX XX, XXXX | $649,900 XXX XXXX |

Dr Charles Best Public School
Elementary: PublicCanadian Martyrs School
Elementary: CatholicSir Ernest Macmillan Public School
Elementary: PublicClarksdale Public School
Elementary: PublicC H Norton Public School
Elementary: PublicSt Gabriel School
Elementary: CatholicThomas Merton Catholic Secondary School
Secondary: CatholicLester B. Pearson High School
Secondary: PublicBurlington Central High School
Secondary: PublicM M Robinson High School
Secondary: PublicAssumption Roman Catholic Secondary School
Secondary: CatholicNotre Dame Roman Catholic Secondary School
Secondary: Catholic