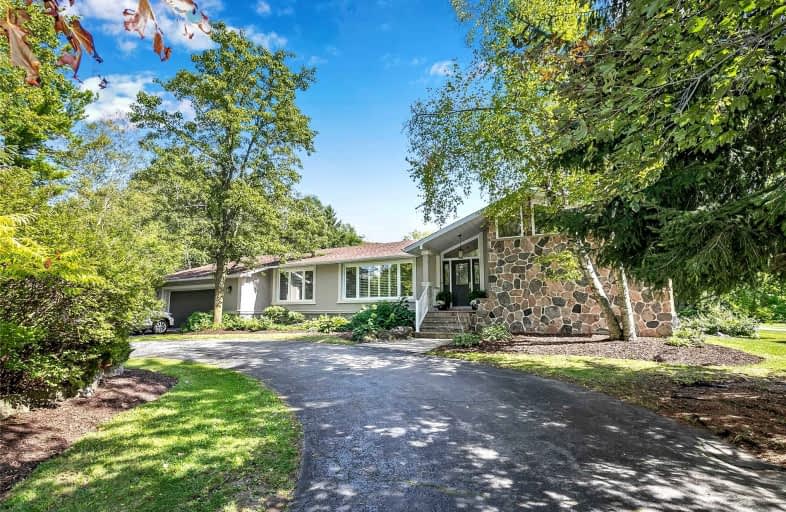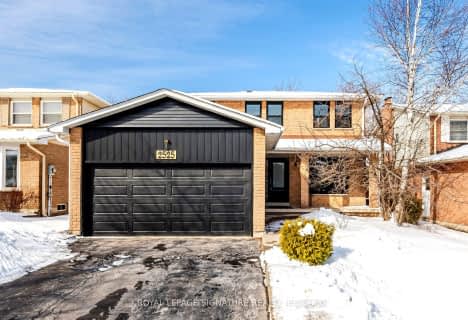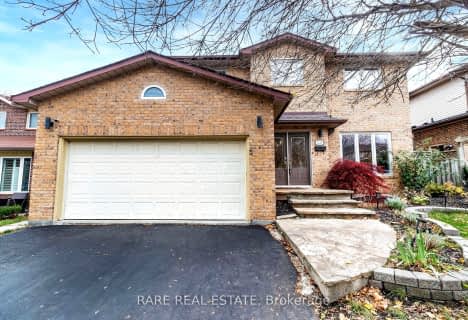
3D Walkthrough

Paul A Fisher Public School
Elementary: Public
3.51 km
Brant Hills Public School
Elementary: Public
2.76 km
St. Thomas Catholic Elementary School
Elementary: Catholic
4.97 km
Mary Hopkins Public School
Elementary: Public
4.31 km
Bruce T Lindley
Elementary: Public
3.11 km
St Marks Separate School
Elementary: Catholic
3.27 km
Lester B. Pearson High School
Secondary: Public
5.65 km
Aldershot High School
Secondary: Public
8.07 km
M M Robinson High School
Secondary: Public
4.41 km
Notre Dame Roman Catholic Secondary School
Secondary: Catholic
3.81 km
Waterdown District High School
Secondary: Public
5.18 km
Dr. Frank J. Hayden Secondary School
Secondary: Public
5.48 km






