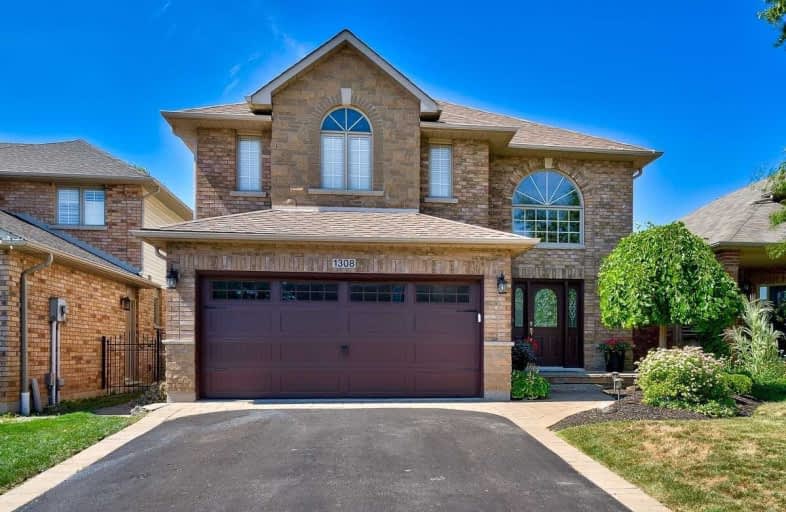Sold on Aug 10, 2020
Note: Property is not currently for sale or for rent.

-
Type: Detached
-
Style: 2-Storey
-
Size: 2000 sqft
-
Lot Size: 39.37 x 100.07 Feet
-
Age: 16-30 years
-
Taxes: $4,989 per year
-
Days on Site: 6 Days
-
Added: Aug 04, 2020 (6 days on market)
-
Updated:
-
Last Checked: 2 hours ago
-
MLS®#: W4856029
-
Listed By: Coldwell banker burnhill realty, brokerage
Fabulous 5 Bedroom Detached Home Nestled In Tansley Woods! This Beautiful Modern Home Has Been Updated From Top To Bottom! It Features A New Bright White Kit W/Quartz And S/S Appliances, Large Island And Open To Fam Room With Gas Fp. Main Floor Features A Dng Room W/Stone Fireplace Perfect For Entertaining, A Large Main Floor Laundry/Mud Room And Designer 2Pc Bath. Upper Level Boasts A Master W/Large Principal Room, Dbl Walk In Closet And A 5Pc Spa En-Suite.
Property Details
Facts for 1308 Silvan Forest Drive, Burlington
Status
Days on Market: 6
Last Status: Sold
Sold Date: Aug 10, 2020
Closed Date: Oct 01, 2020
Expiry Date: Nov 09, 2020
Sold Price: $1,089,900
Unavailable Date: Aug 10, 2020
Input Date: Aug 04, 2020
Prior LSC: Listing with no contract changes
Property
Status: Sale
Property Type: Detached
Style: 2-Storey
Size (sq ft): 2000
Age: 16-30
Area: Burlington
Community: Tansley
Availability Date: Flexible
Inside
Bedrooms: 5
Bedrooms Plus: 1
Bathrooms: 4
Kitchens: 1
Rooms: 13
Den/Family Room: Yes
Air Conditioning: Central Air
Fireplace: Yes
Laundry Level: Main
Washrooms: 4
Building
Basement: Finished
Heat Type: Forced Air
Heat Source: Gas
Exterior: Brick
UFFI: No
Energy Certificate: N
Green Verification Status: N
Water Supply: Municipal
Special Designation: Unknown
Retirement: N
Parking
Driveway: Pvt Double
Garage Spaces: 1
Garage Type: Attached
Covered Parking Spaces: 2
Total Parking Spaces: 3
Fees
Tax Year: 2020
Tax Legal Description: Lot 52, Plan 20M637
Taxes: $4,989
Highlights
Feature: Fenced Yard
Feature: Golf
Feature: Library
Feature: Park
Feature: Public Transit
Feature: Rec Centre
Land
Cross Street: Mainway / Silvan For
Municipality District: Burlington
Fronting On: West
Pool: None
Sewer: Sewers
Lot Depth: 100.07 Feet
Lot Frontage: 39.37 Feet
Zoning: Residential
Waterfront: None
Rooms
Room details for 1308 Silvan Forest Drive, Burlington
| Type | Dimensions | Description |
|---|---|---|
| Foyer Main | - | |
| Kitchen Main | 13.00 x 16.00 | |
| Living Main | 14.60 x 20.00 | |
| Family Main | 11.00 x 19.20 | |
| Bathroom Main | - | |
| Laundry Main | - | |
| Master 2nd | 11.20 x 17.00 | |
| 2nd Br 2nd | 10.40 x 11.00 | |
| 3rd Br 2nd | 11.20 x 13.00 | |
| 4th Br 2nd | 10.00 x 11.80 | |
| 5th Br 2nd | 7.90 x 9.20 | |
| Bathroom 2nd | - | 5 Pc Bath |
| XXXXXXXX | XXX XX, XXXX |
XXXX XXX XXXX |
$X,XXX,XXX |
| XXX XX, XXXX |
XXXXXX XXX XXXX |
$X,XXX,XXX |
| XXXXXXXX XXXX | XXX XX, XXXX | $1,089,900 XXX XXXX |
| XXXXXXXX XXXXXX | XXX XX, XXXX | $1,089,900 XXX XXXX |

Canadian Martyrs School
Elementary: CatholicSir Ernest Macmillan Public School
Elementary: PublicSt Elizabeth Seton Catholic Elementary School
Elementary: CatholicSacred Heart of Jesus Catholic School
Elementary: CatholicC H Norton Public School
Elementary: PublicFlorence Meares Public School
Elementary: PublicLester B. Pearson High School
Secondary: PublicM M Robinson High School
Secondary: PublicAssumption Roman Catholic Secondary School
Secondary: CatholicCorpus Christi Catholic Secondary School
Secondary: CatholicNotre Dame Roman Catholic Secondary School
Secondary: CatholicDr. Frank J. Hayden Secondary School
Secondary: Public

