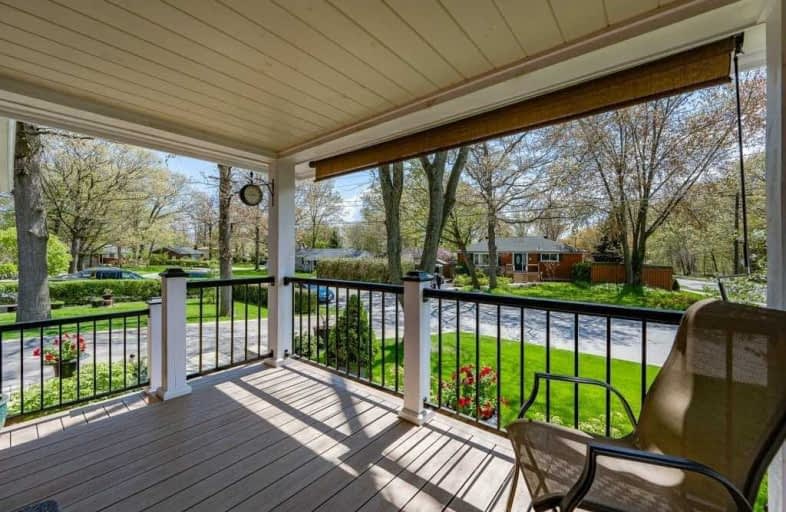
Dr Charles Best Public School
Elementary: Public
1.27 km
Canadian Martyrs School
Elementary: Catholic
1.96 km
Sir Ernest Macmillan Public School
Elementary: Public
2.06 km
Rolling Meadows Public School
Elementary: Public
0.79 km
Clarksdale Public School
Elementary: Public
0.64 km
St Gabriel School
Elementary: Catholic
0.53 km
Thomas Merton Catholic Secondary School
Secondary: Catholic
2.52 km
Lester B. Pearson High School
Secondary: Public
2.50 km
Burlington Central High School
Secondary: Public
2.88 km
M M Robinson High School
Secondary: Public
1.24 km
Assumption Roman Catholic Secondary School
Secondary: Catholic
3.01 km
Notre Dame Roman Catholic Secondary School
Secondary: Catholic
2.90 km














