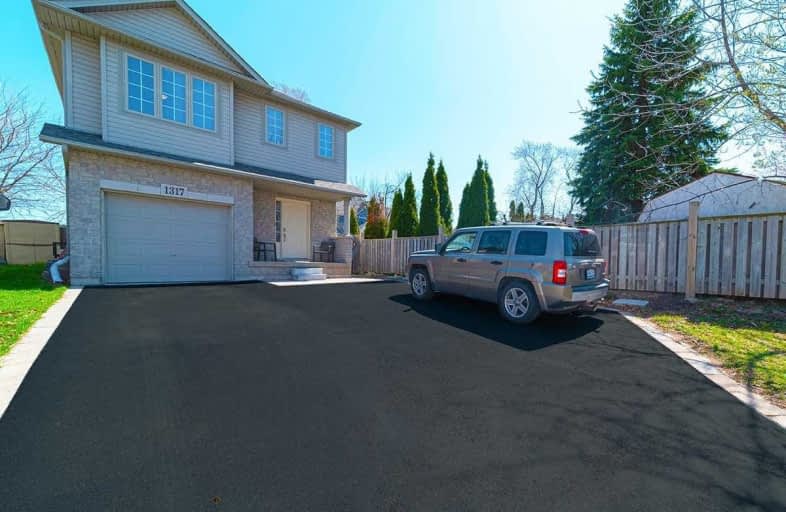
Kings Road Public School
Elementary: Public
2.12 km
ÉÉC Saint-Philippe
Elementary: Catholic
1.37 km
Burlington Central Elementary School
Elementary: Public
1.45 km
St Johns Separate School
Elementary: Catholic
1.43 km
Central Public School
Elementary: Public
1.48 km
Tom Thomson Public School
Elementary: Public
1.40 km
Thomas Merton Catholic Secondary School
Secondary: Catholic
1.11 km
Lester B. Pearson High School
Secondary: Public
4.39 km
Burlington Central High School
Secondary: Public
1.40 km
M M Robinson High School
Secondary: Public
3.17 km
Assumption Roman Catholic Secondary School
Secondary: Catholic
3.37 km
Notre Dame Roman Catholic Secondary School
Secondary: Catholic
4.80 km










