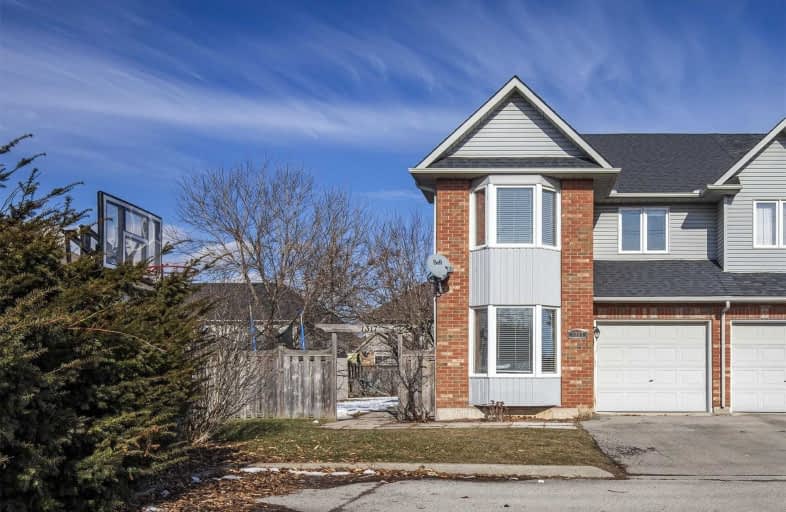Sold on Feb 21, 2020
Note: Property is not currently for sale or for rent.

-
Type: Att/Row/Twnhouse
-
Style: 2-Storey
-
Size: 1500 sqft
-
Lot Size: 33.46 x 148.95 Feet
-
Age: No Data
-
Taxes: $4,436 per year
-
Days on Site: 3 Days
-
Added: Feb 18, 2020 (3 days on market)
-
Updated:
-
Last Checked: 2 hours ago
-
MLS®#: W4694161
-
Listed By: Right at home realty inc., brokerage
Very Rare End Unit Freehold Townhouse In The Heart Of Burlington On A Massive 33.5Ft Front 149Ft Depth& 53Ft Width At The Back!4 Parking Spots,3 Bed/2 Full Bath W/Lots Of Natural Light, Stunning 2nd Flr Family Rm W/Approved City Permits To Redesign For Extra 2 Bed+1Full Bath In The Future If Needed,Finished Basement,Hardwood Flr In Main Level,Stone Patio,Walking Distance To Groceries,Shopping Parks And Public Transit, Minutes Drive To Go Station One Of A Kind
Extras
Roof 2012, Furnace 2012, Ac 2018 Hot-Water Tank Rental $30.12 !! Extras: Fridge, Stove, B/I Dishwasher. Microwave, Washer And Dryer, Garage Door Opener Central Vacuum, All Elf & Window Coverings
Property Details
Facts for 1317 Walkers Line, Burlington
Status
Days on Market: 3
Last Status: Sold
Sold Date: Feb 21, 2020
Closed Date: Apr 21, 2020
Expiry Date: May 18, 2020
Sold Price: $725,000
Unavailable Date: Feb 21, 2020
Input Date: Feb 18, 2020
Prior LSC: Listing with no contract changes
Property
Status: Sale
Property Type: Att/Row/Twnhouse
Style: 2-Storey
Size (sq ft): 1500
Area: Burlington
Community: Tansley
Availability Date: Flex
Inside
Bedrooms: 3
Bathrooms: 2
Kitchens: 1
Rooms: 9
Den/Family Room: Yes
Air Conditioning: Central Air
Fireplace: Yes
Laundry Level: Lower
Central Vacuum: Y
Washrooms: 2
Building
Basement: Finished
Heat Type: Forced Air
Heat Source: Gas
Exterior: Alum Siding
Exterior: Brick
Water Supply: Municipal
Special Designation: Unknown
Parking
Driveway: Private
Garage Spaces: 1
Garage Type: Built-In
Covered Parking Spaces: 3
Total Parking Spaces: 4
Fees
Tax Year: 2019
Tax Legal Description: Lot 1 Plan 20M685
Taxes: $4,436
Highlights
Feature: Fenced Yard
Feature: Park
Feature: Public Transit
Feature: School Bus Route
Land
Cross Street: Walker's South Of Up
Municipality District: Burlington
Fronting On: East
Pool: None
Sewer: Sewers
Lot Depth: 148.95 Feet
Lot Frontage: 33.46 Feet
Lot Irregularities: 53.17 Width At Back
Acres: < .50
Zoning: Res
Additional Media
- Virtual Tour: http://1317walkersline.com/nb/
Rooms
Room details for 1317 Walkers Line, Burlington
| Type | Dimensions | Description |
|---|---|---|
| Living Ground | 2.77 x 4.50 | Hardwood Floor, Pot Lights, Combined W/Dining |
| Dining Ground | 2.44 x 2.79 | Hardwood Floor, Open Concept, Combined W/Living |
| Kitchen Ground | 2.31 x 2.34 | Ceramic Floor, Modern Kitchen, Backsplash |
| Master Ground | 2.59 x 6.10 | Hardwood Floor, 4 Pc Bath, Large Closet |
| Family 2nd | 2.44 x 5.03 | Broadloom, Window, Gas Fireplace |
| Br 2nd | 2.97 x 3.81 | Broadloom, Window, Large Closet |
| Br 2nd | 2.74 x 4.88 | Broadloom, Window, W/I Closet |
| Media/Ent Bsmt | 6.21 x 8.11 | Broadloom |
| 4 Pc Bath | - |
| XXXXXXXX | XXX XX, XXXX |
XXXX XXX XXXX |
$XXX,XXX |
| XXX XX, XXXX |
XXXXXX XXX XXXX |
$XXX,XXX |
| XXXXXXXX XXXX | XXX XX, XXXX | $725,000 XXX XXXX |
| XXXXXXXX XXXXXX | XXX XX, XXXX | $679,900 XXX XXXX |

Dr Charles Best Public School
Elementary: PublicCanadian Martyrs School
Elementary: CatholicSir Ernest Macmillan Public School
Elementary: PublicSacred Heart of Jesus Catholic School
Elementary: CatholicC H Norton Public School
Elementary: PublicFlorence Meares Public School
Elementary: PublicLester B. Pearson High School
Secondary: PublicM M Robinson High School
Secondary: PublicAssumption Roman Catholic Secondary School
Secondary: CatholicCorpus Christi Catholic Secondary School
Secondary: CatholicNotre Dame Roman Catholic Secondary School
Secondary: CatholicDr. Frank J. Hayden Secondary School
Secondary: Public

