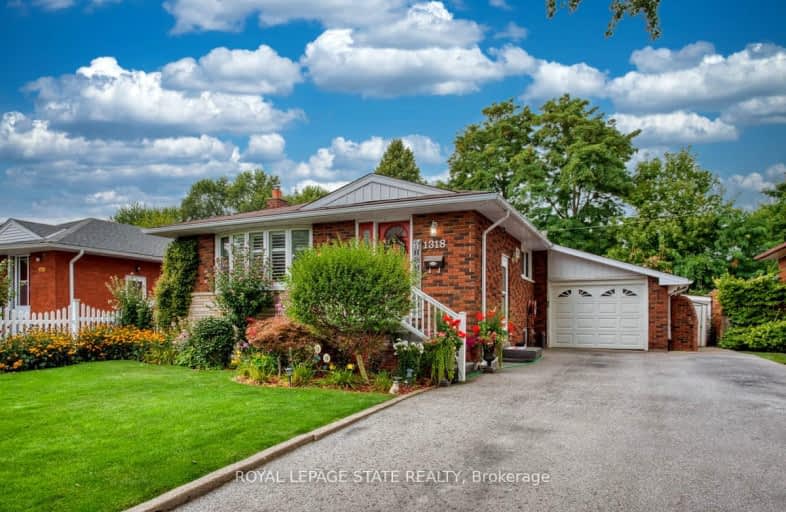Somewhat Walkable
- Some errands can be accomplished on foot.
66
/100
Some Transit
- Most errands require a car.
40
/100
Very Bikeable
- Most errands can be accomplished on bike.
71
/100

Dr Charles Best Public School
Elementary: Public
0.70 km
Canadian Martyrs School
Elementary: Catholic
1.37 km
Sir Ernest Macmillan Public School
Elementary: Public
1.46 km
Rolling Meadows Public School
Elementary: Public
0.91 km
Clarksdale Public School
Elementary: Public
0.52 km
St Gabriel School
Elementary: Catholic
0.83 km
Thomas Merton Catholic Secondary School
Secondary: Catholic
2.88 km
Lester B. Pearson High School
Secondary: Public
1.92 km
Burlington Central High School
Secondary: Public
3.23 km
M M Robinson High School
Secondary: Public
0.98 km
Assumption Roman Catholic Secondary School
Secondary: Catholic
2.82 km
Notre Dame Roman Catholic Secondary School
Secondary: Catholic
2.57 km
-
Lansdown Park
3470 Hannibal Rd (Palmer Road), Burlington ON L7M 1Z6 1.98km -
Ireland Park
Deer Run Ave, Burlington ON 2.08km -
Kerns Park
1801 Kerns Rd, Burlington ON 2.43km
-
TD Bank Financial Group
510 Brant St (Caroline), Burlington ON L7R 2G7 3.55km -
TD Bank Financial Group
596 Plains Rd E (King Rd.), Burlington ON L7T 2E7 4.26km -
TD Canada Trust Branch and ATM
596 Plains Rd E, Burlington ON L7T 2E7 4.26km













