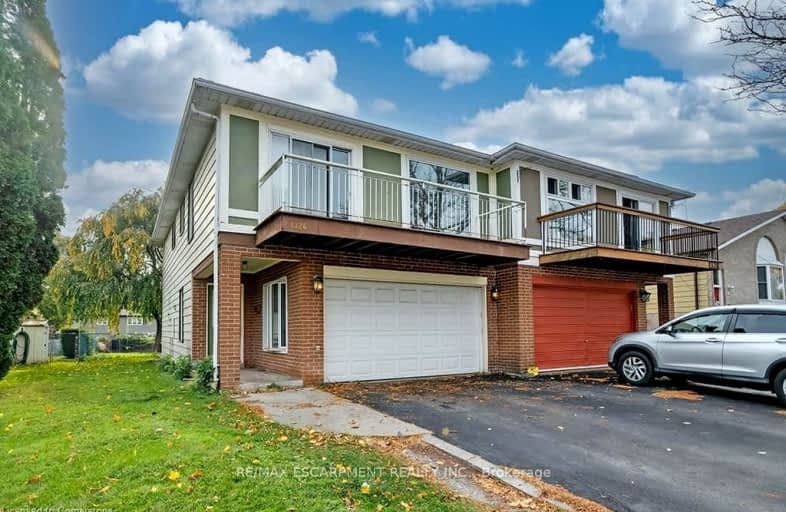Somewhat Walkable
- Some errands can be accomplished on foot.
61
/100
Some Transit
- Most errands require a car.
39
/100
Somewhat Bikeable
- Most errands require a car.
48
/100

Dr Charles Best Public School
Elementary: Public
0.53 km
Canadian Martyrs School
Elementary: Catholic
0.37 km
Sir Ernest Macmillan Public School
Elementary: Public
0.36 km
Clarksdale Public School
Elementary: Public
1.38 km
St Timothy Separate School
Elementary: Catholic
1.74 km
C H Norton Public School
Elementary: Public
1.54 km
Thomas Merton Catholic Secondary School
Secondary: Catholic
3.72 km
Lester B. Pearson High School
Secondary: Public
0.88 km
M M Robinson High School
Secondary: Public
1.36 km
Assumption Roman Catholic Secondary School
Secondary: Catholic
2.76 km
Notre Dame Roman Catholic Secondary School
Secondary: Catholic
2.28 km
Dr. Frank J. Hayden Secondary School
Secondary: Public
3.68 km
-
Peart Park
1.34km -
Tansley Wood Park
Burlington ON 1.71km -
Ireland Park
Deer Run Ave, Burlington ON 1.74km
-
BMO Bank of Montreal
1505 Guelph Line, Burlington ON L7P 3B6 1.06km -
BMO Bank of Montreal
1841 Walkers Line, Burlington ON L7M 0H6 1.51km -
BMO Bank of Montreal
777 Guelph Line, Burlington ON L7R 3N2 2.33km













