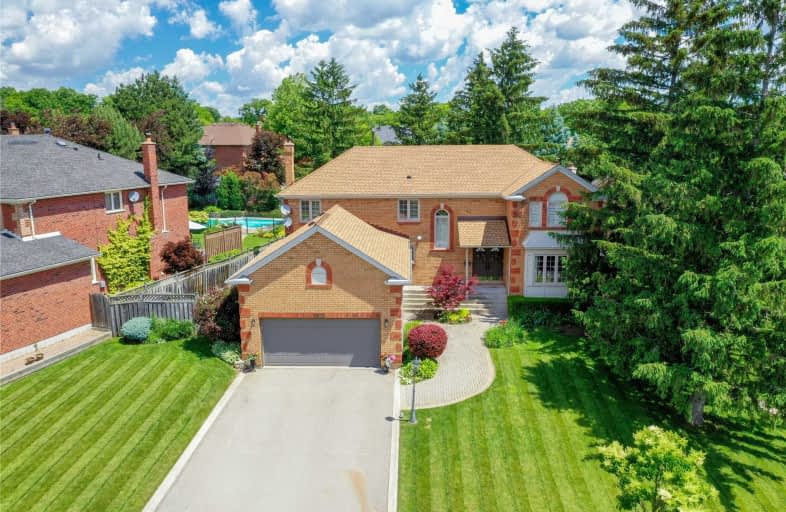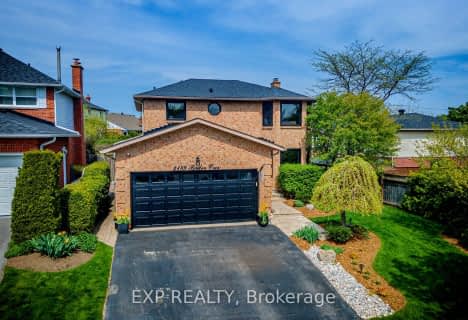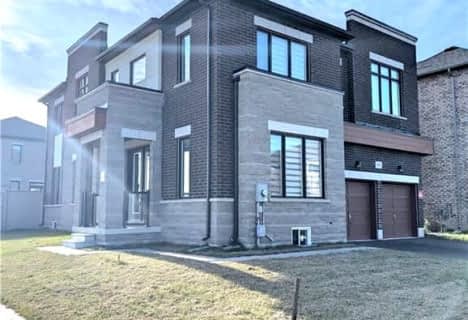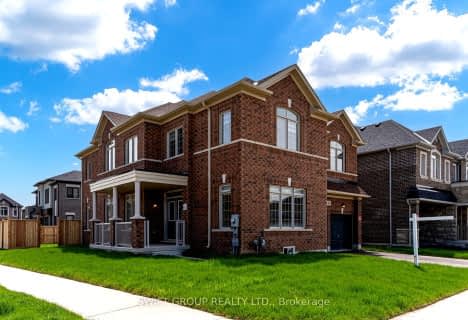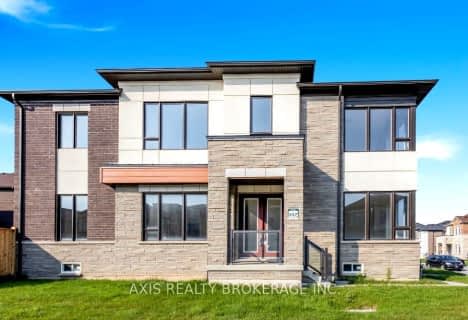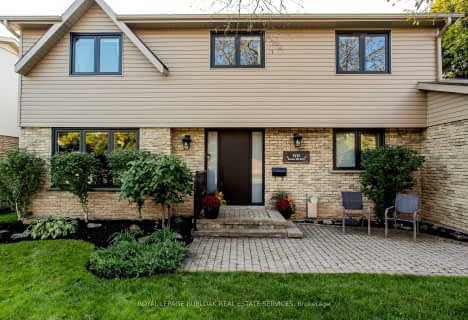
Paul A Fisher Public School
Elementary: PublicBrant Hills Public School
Elementary: PublicSt Marks Separate School
Elementary: CatholicMaplehurst Public School
Elementary: PublicRolling Meadows Public School
Elementary: PublicSt Gabriel School
Elementary: CatholicThomas Merton Catholic Secondary School
Secondary: CatholicLester B. Pearson High School
Secondary: PublicAldershot High School
Secondary: PublicBurlington Central High School
Secondary: PublicM M Robinson High School
Secondary: PublicNotre Dame Roman Catholic Secondary School
Secondary: Catholic- 3 bath
- 4 bed
- 2000 sqft
2189 Bader Crescent, Burlington, Ontario • L7P 4N4 • Brant Hills
- 4 bath
- 5 bed
- 2500 sqft
2163 Alconbury Crescent, Burlington, Ontario • L7P 3C5 • Brant Hills
- 4 bath
- 4 bed
- 2500 sqft
179 Great Falls Boulevard, Hamilton, Ontario • L8B 1Y6 • Waterdown
- 3 bath
- 4 bed
- 1500 sqft
1863 Heather Hills Drive, Burlington, Ontario • L7P 2Z1 • Tyandaga
- 3 bath
- 4 bed
- 1500 sqft
1891 Heather Hills Drive, Burlington, Ontario • L7P 2Z1 • Tyandaga
- 2 bath
- 4 bed
- 1500 sqft
1399 Augustine Drive, Burlington, Ontario • L7P 2M9 • Mountainside
- 4 bath
- 5 bed
- 2000 sqft
1771 Heather Hills Drive, Burlington, Ontario • L7P 2Z1 • Tyandaga
